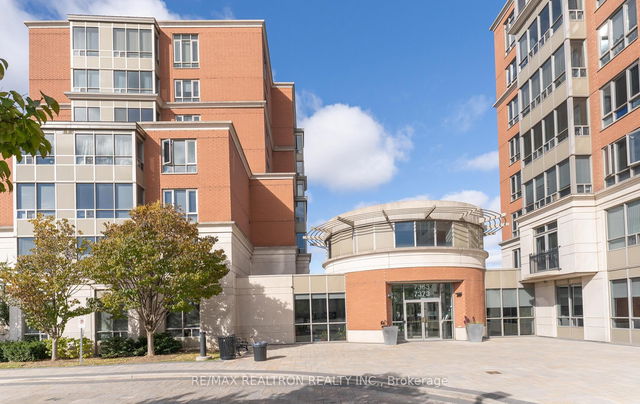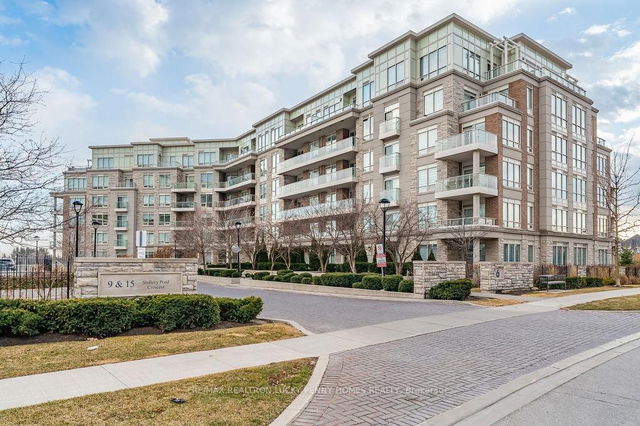| Name | Size | Features |
|---|---|---|
Dining Room | 12.0 x 20.0 ft | Laminate, Picture Window, O/Looks Park |
Bedroom 2 | 12.0 x 10.0 ft | Laminate, Window, W/O To Balcony |
Kitchen | 8.0 x 20.0 ft | Ceramic Floor, Backsplash, Open Concept |
1603 - 1 Uptown Drive




About 1603 - 1 Uptown Drive
1603 - 1 Uptown Drive is a Markham condo for sale. It was listed at $990000 in February 2025 and has 2+1 beds and 2 bathrooms. 1603 - 1 Uptown Drive, Markham is situated in Unionville, with nearby neighbourhoods in South Unionville, Buttonville, Milliken Mills West and Cachet.
There are a lot of great restaurants around 1 Uptown Dr, Markham. If you can't start your day without caffeine fear not, your nearby choices include WFM Coffee Bar. For groceries there is Whole Foods Market which is not far.
For those residents of 1 Uptown Dr, Markham without a car, you can get around rather easily. The closest transit stop is a Bus Stop (Rougeside Promenade at Uptown Dr) and is only steps away connecting you to Markham's public transit service. It also has route Birchmount nearby.
- 4 bedroom houses for sale in Unionville
- 2 bedroom houses for sale in Unionville
- 3 bed houses for sale in Unionville
- Townhouses for sale in Unionville
- Semi detached houses for sale in Unionville
- Detached houses for sale in Unionville
- Houses for sale in Unionville
- Cheap houses for sale in Unionville
- 3 bedroom semi detached houses in Unionville
- 4 bedroom semi detached houses in Unionville



