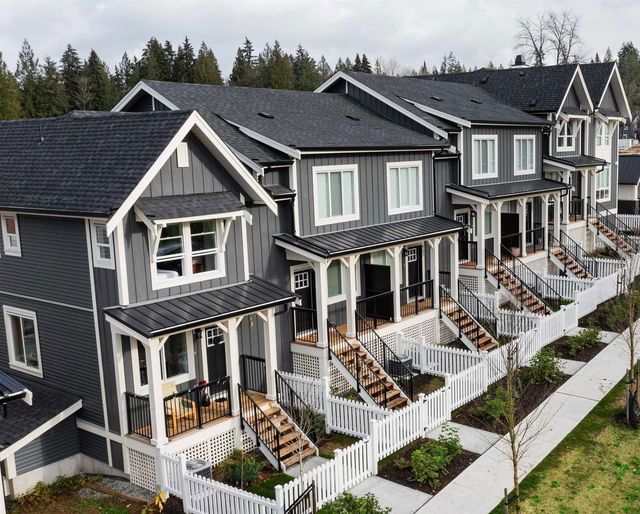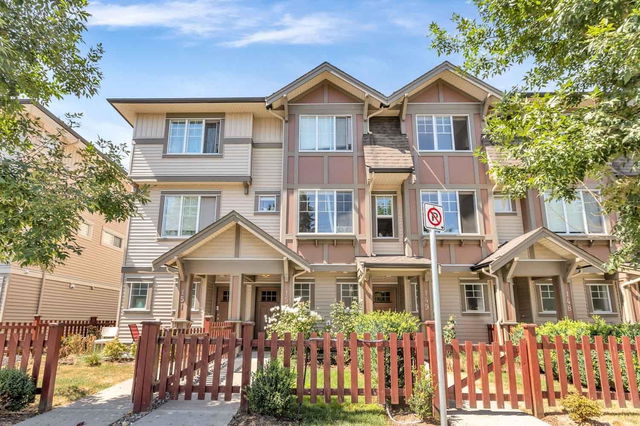| Name | Size | Features |
|---|---|---|
Living Room | 7.92 x 11.33 ft | |
Dining Room | 9.25 x 10.92 ft | |
Kitchen | 10.92 x 11.00 ft |
12 - 24951 112 Avenue




About 12 - 24951 112 Avenue
12 - 24951 112 Avenue is a Maple Ridge townhouse for sale. 12 - 24951 112 Avenue has an asking price of $699900, and has been on the market since March 2025. This 1051 sqft townhouse has 2 beds and 3 bathrooms.
For grabbing your groceries, Bruce's Country Market is a 3-minute drive. If you're an outdoor lover, townhouse residents of 24951 112 Ave, Maple Ridge are only a 7 minute walk from Cliff Park and Falls.
If you are looking for transit, don't fear, there is a Bus Stop (Northbound 248 St @ 106B Ave) a 10-minute walk.

Disclaimer: This representation is based in whole or in part on data generated by the Chilliwack & District Real Estate Board, Fraser Valley Real Estate Board or Greater Vancouver REALTORS® which assumes no responsibility for its accuracy. MLS®, REALTOR® and the associated logos are trademarks of The Canadian Real Estate Association.
- 4 bedroom houses for sale in Maple Ridge
- 2 bedroom houses for sale in Maple Ridge
- 3 bed houses for sale in Maple Ridge
- Townhouses for sale in Maple Ridge
- Semi detached houses for sale in Maple Ridge
- Detached houses for sale in Maple Ridge
- Houses for sale in Maple Ridge
- Cheap houses for sale in Maple Ridge
- 3 bedroom semi detached houses in Maple Ridge
- 4 bedroom semi detached houses in Maple Ridge


