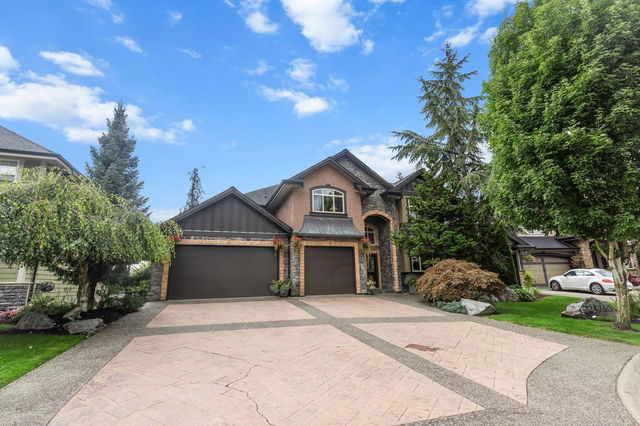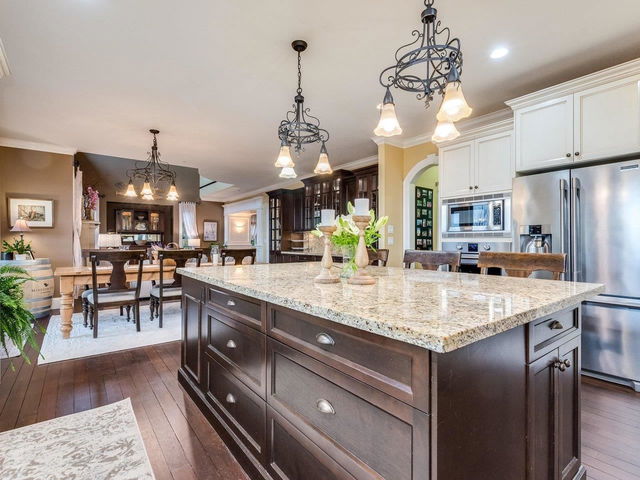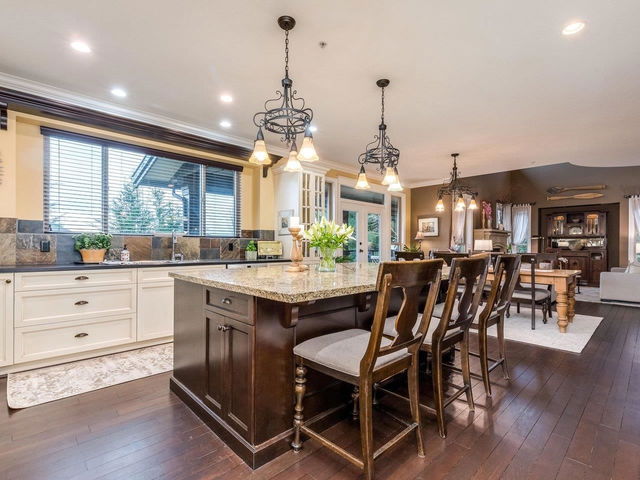| Level | Name | Size | Features |
|---|---|---|---|
Main | Living Room | 14.00 x 12.67 ft | |
Main | Kitchen | 17.08 x 15.00 ft | |
Main | Dining Room | 11.92 x 12.00 ft |
24750 102a Avenue




About 24750 102a Avenue
24750 102a Avenue is a Maple Ridge detached house for sale. 24750 102a Avenue has an asking price of $2095000, and has been on the market since January 2025. This detached house has 4+3 beds, 4 bathrooms and is 4741 sqft.
For grabbing your groceries, Bruce's Country Market is a 16-minute walk.
If you are looking for transit, don't fear, there is a Bus Stop (Northbound Jackson Rd @ 10100 Block) only a 3 minute walk.

Disclaimer: This representation is based in whole or in part on data generated by the Chilliwack & District Real Estate Board, Fraser Valley Real Estate Board or Greater Vancouver REALTORS® which assumes no responsibility for its accuracy. MLS®, REALTOR® and the associated logos are trademarks of The Canadian Real Estate Association.
- 4 bedroom houses for sale in Maple Ridge
- 2 bedroom houses for sale in Maple Ridge
- 3 bed houses for sale in Maple Ridge
- Townhouses for sale in Maple Ridge
- Semi detached houses for sale in Maple Ridge
- Detached houses for sale in Maple Ridge
- Houses for sale in Maple Ridge
- Cheap houses for sale in Maple Ridge
- 3 bedroom semi detached houses in Maple Ridge
- 4 bedroom semi detached houses in Maple Ridge



