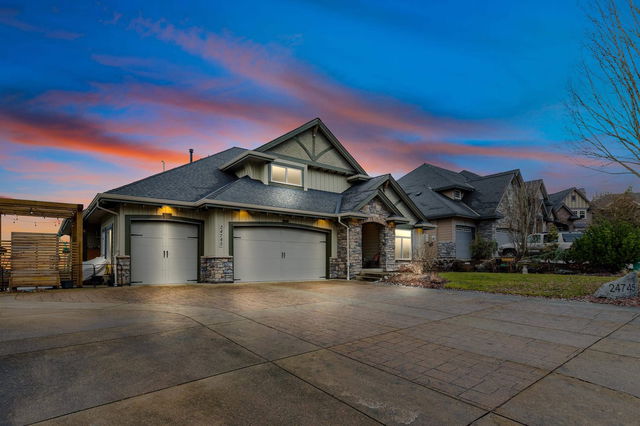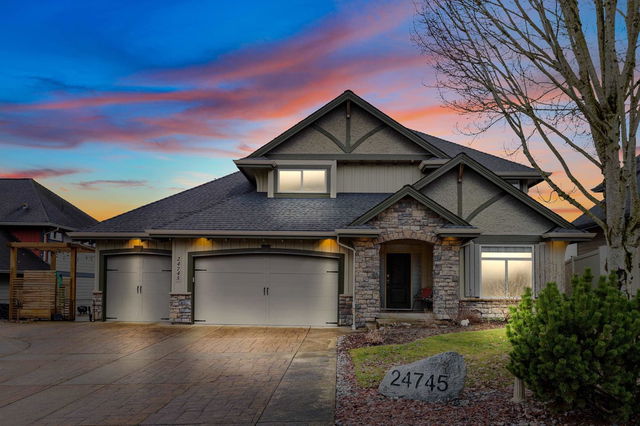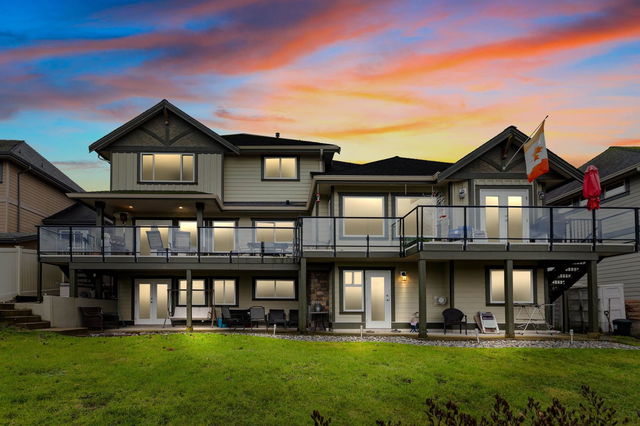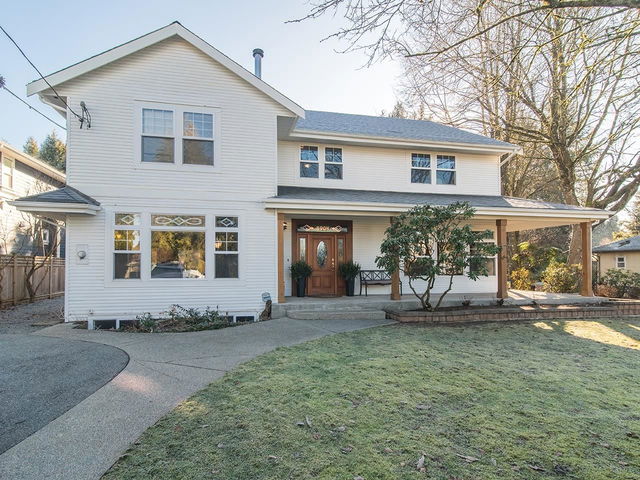| Level | Name | Size | Features |
|---|---|---|---|
Main | Living Room | 13.00 x 19.92 ft | |
Main | Dining Room | 10.92 x 12.92 ft | |
Main | Kitchen | 8.83 x 14.50 ft |
24745 102b Avenue




About 24745 102b Avenue
Located at 24745 102b Avenue, this Maple Ridge detached house is available for sale. 24745 102b Avenue has an asking price of $2499000, and has been on the market since January 2025. This detached house has 3+3 beds, 7 bathrooms and is 5254 sqft.
For groceries there is Bruce's Country Market which is a 16-minute walk.
If you are reliant on transit, don't fear, there is a Bus Stop (Northbound Jackson Rd @ 103 Ave) a 3-minute walk.

Disclaimer: This representation is based in whole or in part on data generated by the Chilliwack & District Real Estate Board, Fraser Valley Real Estate Board or Greater Vancouver REALTORS® which assumes no responsibility for its accuracy. MLS®, REALTOR® and the associated logos are trademarks of The Canadian Real Estate Association.
- 4 bedroom houses for sale in Maple Ridge
- 2 bedroom houses for sale in Maple Ridge
- 3 bed houses for sale in Maple Ridge
- Townhouses for sale in Maple Ridge
- Semi detached houses for sale in Maple Ridge
- Detached houses for sale in Maple Ridge
- Houses for sale in Maple Ridge
- Cheap houses for sale in Maple Ridge
- 3 bedroom semi detached houses in Maple Ridge
- 4 bedroom semi detached houses in Maple Ridge



