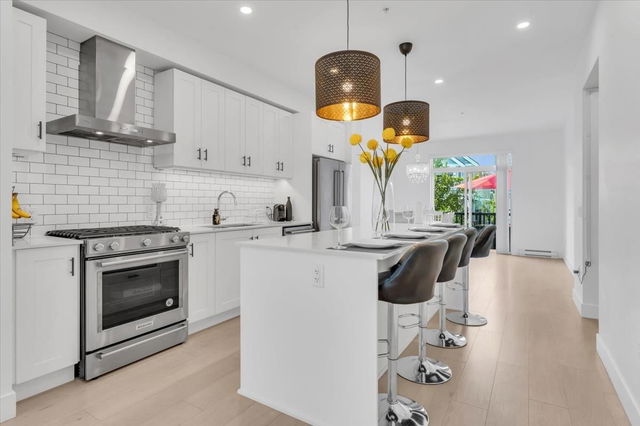| Name | Size | Features |
|---|---|---|
Kitchen | 15.50 x 12.33 ft | |
Dining Room | 11.92 x 12.00 ft | |
Living Room | 14.50 x 15.92 ft |
Use our AI-assisted tool to get an instant estimate of your home's value, up-to-date neighbourhood sales data, and tips on how to sell for more.




| Name | Size | Features |
|---|---|---|
Kitchen | 15.50 x 12.33 ft | |
Dining Room | 11.92 x 12.00 ft | |
Living Room | 14.50 x 15.92 ft |
Use our AI-assisted tool to get an instant estimate of your home's value, up-to-date neighbourhood sales data, and tips on how to sell for more.
Located at 11 - 24021 110 Avenue, this Maple Ridge townhouse is available for sale. 11 - 24021 110 Avenue has an asking price of $833888, and has been on the market since May 2025. This 1543 sqft townhouse has 3 beds and 3 bathrooms.
Groceries can be found at Bruce's Country Market which is a 20-minute walk and you'll find Kanaka Creek Family Dental a 4-minute walk as well.
For those residents of 24021 110 Ave, Maple Ridge without a car, you can get around rather easily. The closest transit stop is a Bus Stop (Southbound 240 St @ 110 Ave) and is only steps away connecting you to Maple Ridge's public transit service. It also has route Haney/maple Ridge East/coquitlam Station, and route Haney Place/cottonwood nearby.

Disclaimer: This representation is based in whole or in part on data generated by the Chilliwack & District Real Estate Board, Fraser Valley Real Estate Board or Greater Vancouver REALTORS® which assumes no responsibility for its accuracy. MLS®, REALTOR® and the associated logos are trademarks of The Canadian Real Estate Association.