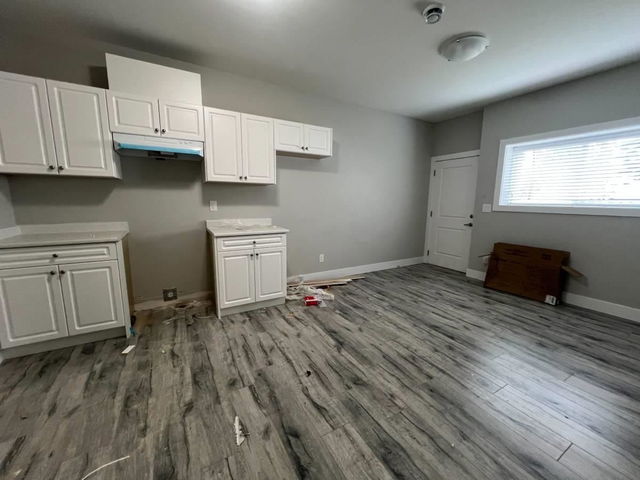Basement -




About Basement -
Basement - is a Maple Ridge detached house for rent. Basement - has an asking price of $2000/mo, and has been on the market since March 2025. This 1120 sqft detached house has 3 beds and 1 bathroom.
23996 121 Ave, Maple Ridge is not far from Starbucks for that morning caffeine fix and if you're not in the mood to cook, Subway, McDonald's and Pizza Hut are near this detached house. Groceries can be found at Save-on-Foods which is not far and you'll find Kinetic Physiotherapy only a 3 minute walk as well. 23996 121 Ave, Maple Ridge is a 7-minute walk from great parks like Dewdney Parkette.
Living in this detached house is easy. There is also Westbound Dewdney Trunk Rd @ 240 St Bus Stop, not far, with route Haney/maple Ridge East/coquitlam Station, route Ruskin/haney Place, and more nearby.

Disclaimer: This representation is based in whole or in part on data generated by the Chilliwack & District Real Estate Board, Fraser Valley Real Estate Board or Greater Vancouver REALTORS® which assumes no responsibility for its accuracy. MLS®, REALTOR® and the associated logos are trademarks of The Canadian Real Estate Association.

