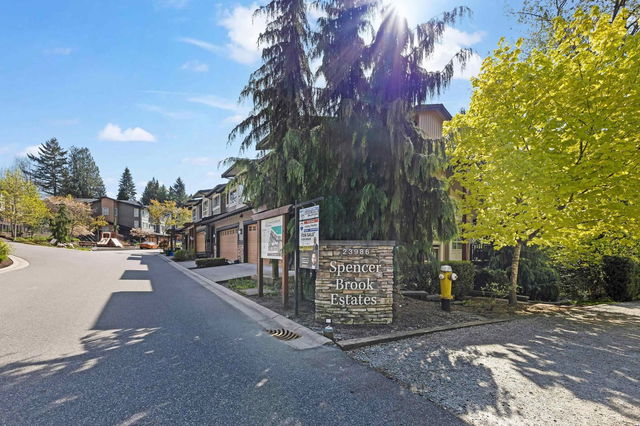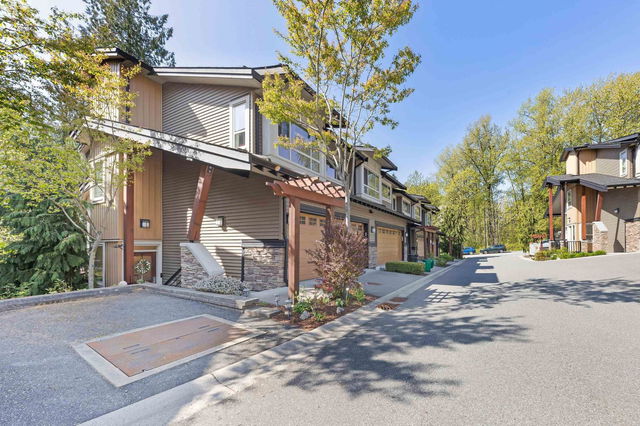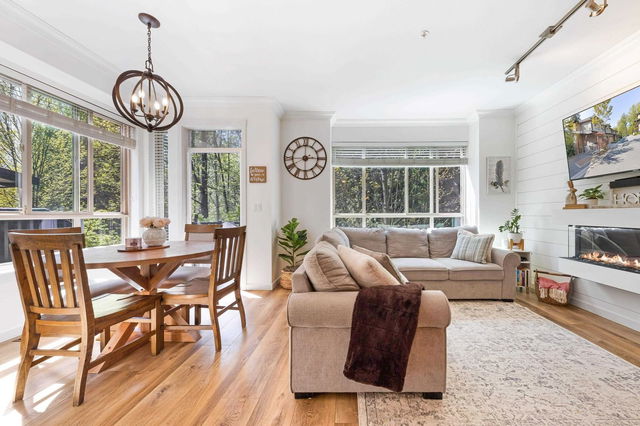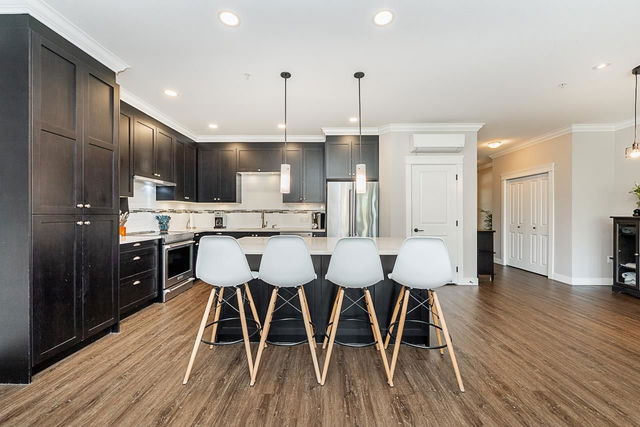| Name | Size | Features |
|---|---|---|
Other | 5.58 x 6.08 ft | |
Kitchen | 12.25 x 10.75 ft | |
Living Room | 11.58 x 12.17 ft |
37 - 23986 104 Avenue




About 37 - 23986 104 Avenue
37 - 23986 104 Avenue is a Maple Ridge townhouse for sale. It has been listed at $919900 since April 2025. This townhouse has 3 beds, 4 bathrooms and is 1832 sqft.
There are a lot of great restaurants around 23986 104 Ave, Maple Ridge. If you can't start your day without caffeine fear not, your nearby choices include Kanaka Creek Coffee. For those that love cooking, Bruce's Country Market is only a 7 minute walk.
Transit riders take note, 23986 104 Ave, Maple Ridge is only steps away to the closest public transit Bus Stop (Southbound 240 St @ 104 Ave) with route Haney/maple Ridge East/coquitlam Station, route Haney Place/cottonwood, and more.

Disclaimer: This representation is based in whole or in part on data generated by the Chilliwack & District Real Estate Board, Fraser Valley Real Estate Board or Greater Vancouver REALTORS® which assumes no responsibility for its accuracy. MLS®, REALTOR® and the associated logos are trademarks of The Canadian Real Estate Association.
- 4 bedroom houses for sale in Maple Ridge
- 2 bedroom houses for sale in Maple Ridge
- 3 bed houses for sale in Maple Ridge
- Townhouses for sale in Maple Ridge
- Semi detached houses for sale in Maple Ridge
- Detached houses for sale in Maple Ridge
- Houses for sale in Maple Ridge
- Cheap houses for sale in Maple Ridge
- 3 bedroom semi detached houses in Maple Ridge
- 4 bedroom semi detached houses in Maple Ridge



