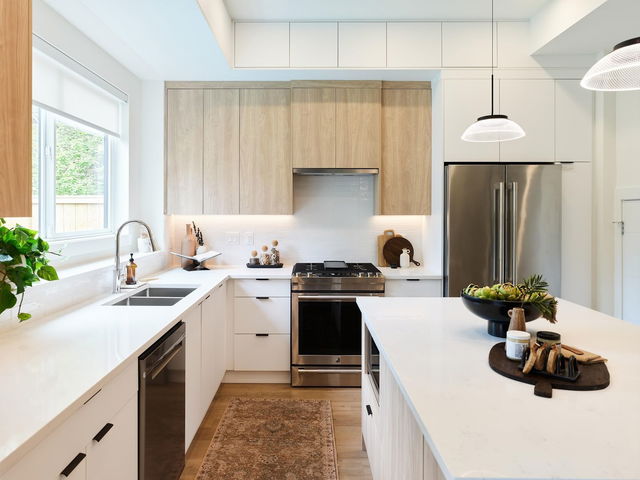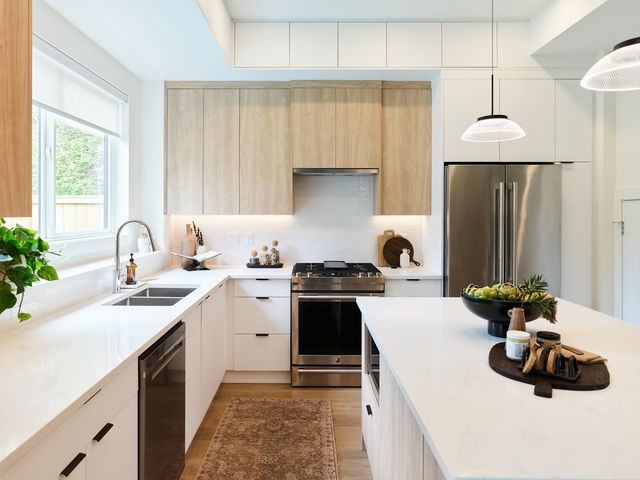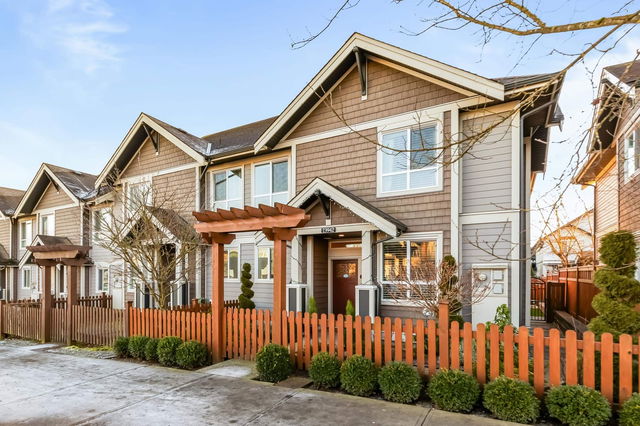Maintenance fees
$370.00
Locker
None
Exposure
-
Possession
-
Price per sqft
$632
Taxes
-
Outdoor space
Balcony, Patio
Age of building
0 years old
See what's nearby
Description
Everwood, proudly developed by Woodlock Developments Ltd. Everwood is an exclusive gated community of 35 naturally inspired townhomes immersed in serenity. Featuring 2 & 3 level homes with 3 & 4 bedrooms, Side-by-side double garage in all homes plus driveway parking for select homes. This is a 2 level BPlan with a family room, laundry room and 3 bedrooms upstairs. There is 2.5 baths, 10’ ceiling on the main level with 9’ ceiling upstairs. Top of the line SS kitchen appliances and gas range, soft close cabinets, quartz countertops throughout the home, forced air heating with tankless water heater, AC roughed-in, covered patio. Alouette River across the street. Minutes away from schools and parks. Open house every Sat. & Sun. 1-4pm, and by appointment during the week, 23697 Fern Crescent.
Broker: Breakside Real Estate Group
MLS®#: R2989293
Open House Times
Saturday, Apr 19th
1:00pm - 4:00pm
Saturday, May 3rd
1:00pm - 4:00pm
Sunday, May 4th
1:00pm - 4:00pm
Saturday, May 10th
1:00pm - 4:00pm
Sunday, Apr 20th
1:00pm - 4:00pm
Saturday, Apr 26th
1:00pm - 4:00pm
Sunday, Apr 27th
1:00pm - 4:00pm
Sunday, May 18th
1:00pm - 4:00pm
Saturday, May 24th
1:00pm - 4:00pm
Sunday, May 25th
1:00pm - 4:00pm
Sunday, May 11th
1:00pm - 4:00pm
Saturday, May 17th
1:00pm - 4:00pm
Saturday, May 31st
1:00pm - 4:00pm
Property details
Neighbourhood:
Parking:
4
Parking type:
Detached Garage
Property type:
Townhouse
Heating type:
Forced Air
Style:
Townhouse
Ensuite laundry:
Yes
MLS Size:
1710 sqft
Listed on:
Apr 11, 2025
Show all details
Rooms
| Name | Size | Features |
|---|---|---|
Foyer | 3.50 x 8.17 ft | |
Living Room | 12.83 x 12.25 ft | |
Dining Room | 9.50 x 10.50 ft |
Instant estimate:
orto view instant estimate
$32,717
lower than listed pricei
High
$1,084,457
Mid
$1,047,183
Low
$1,009,455








