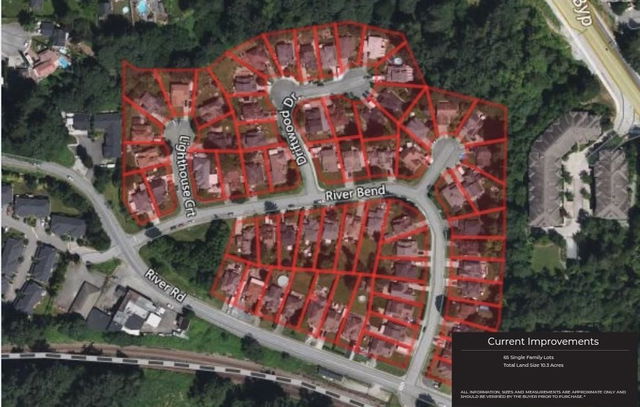This is the perfect opportunity to own a one of a kind 1.48 acre estate in North West Maple Ridge. This home features a 10-year-old roof, Newer Furnace, Newer Windows, New Dishwasher, Security & Camera System & Wood Burning Stove/Fireplace. The property is on CITY WATER with a NEW SEPTIC TREATMENT UV System ($68,000 cost) & includes a Large 22 x 26 Double Garage w/ extra storage & Large Flat Usable Portion to the West!! Fully Fenced & Private from the road with a Large 40 x 30 Barn perfect for Storage. 2 DRIVEWAYS makes for easy access & lots of PARKING! EXCELLENT INVESTMENT!!!!








