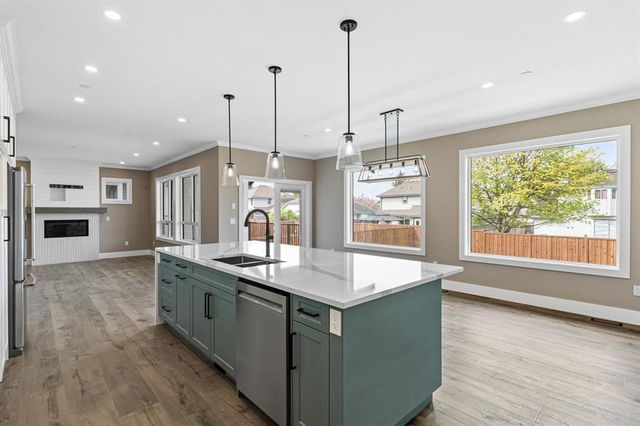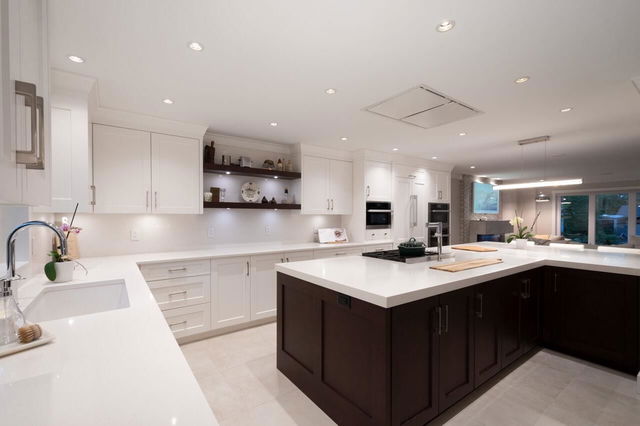This custom built home will check all your boxes. Large corner lot, in a family oriented neighbourhood, across the street from Hammond Park, walking distance to schools, shopping, outdoor pool and West Coast Express with quick Hwy access. Open concept living on the main floor w/ oversized kitchen island and walk in pantry. Living room has vaulted ceilings & large windows allow for maximum natural light. 4 beds upstairs, primary bed w/ large walk-in closet. A playroom & additional storage were added just off the main living area. Perfect for generational living or a family that would benefit from 2 mortgage helpers. Basement w/ lots of windows, 3 beds/2 baths & laundry. 2 bed/1bath cozy coach house w/ own parking & patio. A/C & built in security cameras. Schedule a private showing now!








