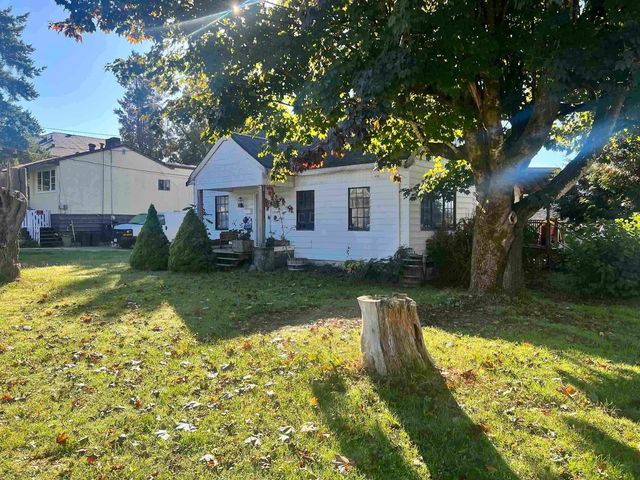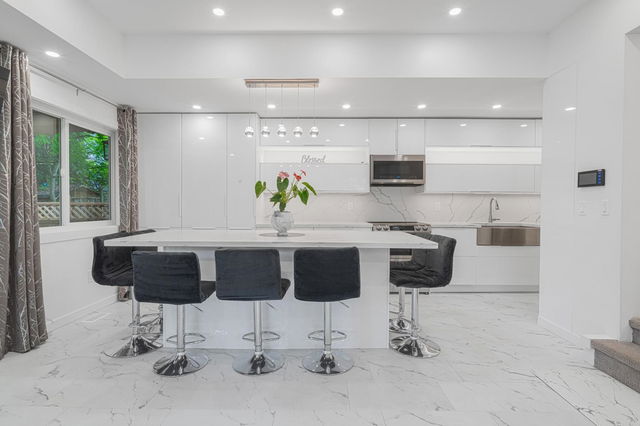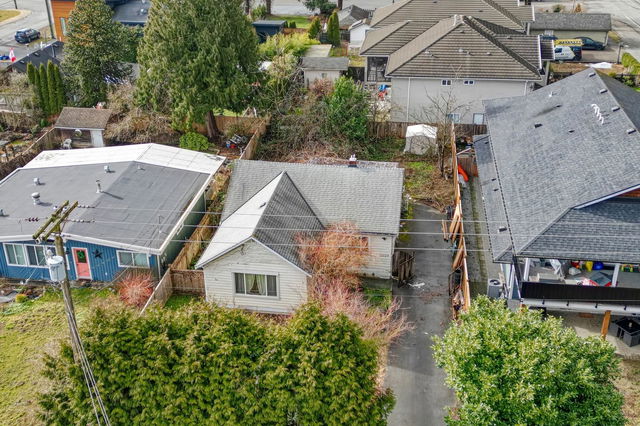| Level | Name | Size | Features |
|---|---|---|---|
Main | Living Room | 10.50 x 16.92 ft | |
Main | Dining Room | 14.83 x 14.92 ft | |
Main | Kitchen | 11.92 x 14.17 ft |
20361 Ospring Street
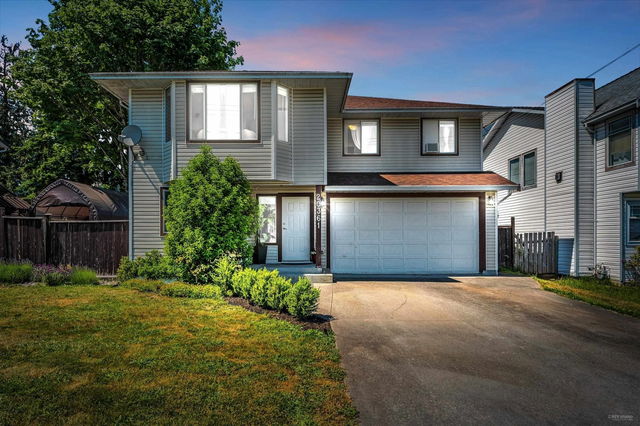
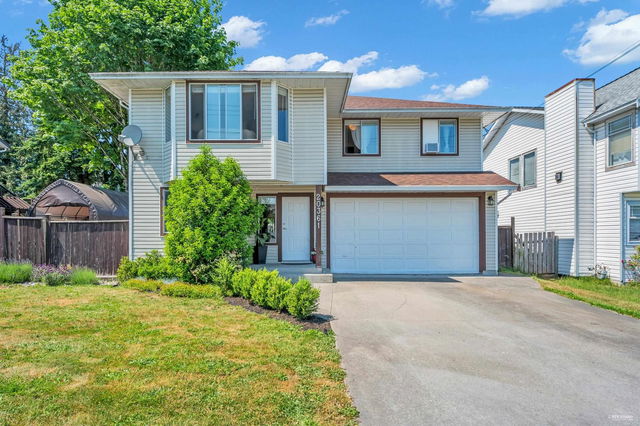
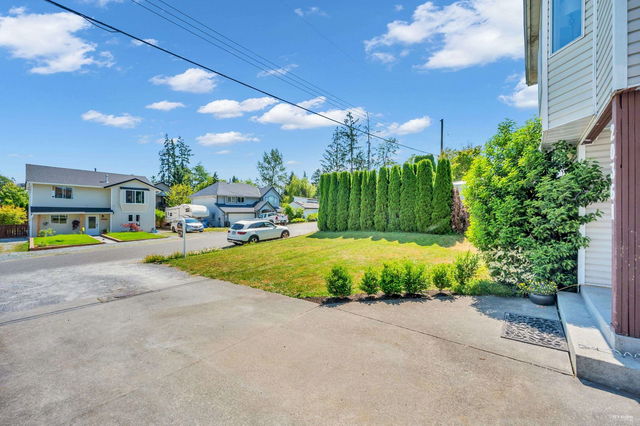

About 20361 Ospring Street
Located at 20361 Ospring Street, this Maple Ridge detached house is available for sale. It was listed at $1171000 in January 2025 and has 4 beds and 3 bathrooms.
Want to dine out? There are plenty of good restaurant choices not too far from 20361 Ospring St, Maple Ridge.Grab your morning coffee at Sugar Cube Cafe located at 20170 Stewart Cres. Groceries can be found at New Maple Market which is a 4-minute walk and you'll find Maple Meadows Chiropractic a 10-minute walk as well.
Transit riders take note, 20361 Ospring St, Maple Ridge is a short walk to the closest public transit Bus Stop (Eastbound Maple Cres @ Westfield Ave) with route Haney Place/maple Meadows Station/meadowtown.

Disclaimer: This representation is based in whole or in part on data generated by the Chilliwack & District Real Estate Board, Fraser Valley Real Estate Board or Greater Vancouver REALTORS® which assumes no responsibility for its accuracy. MLS®, REALTOR® and the associated logos are trademarks of The Canadian Real Estate Association.
- 4 bedroom houses for sale in Maple Ridge
- 2 bedroom houses for sale in Maple Ridge
- 3 bed houses for sale in Maple Ridge
- Townhouses for sale in Maple Ridge
- Semi detached houses for sale in Maple Ridge
- Detached houses for sale in Maple Ridge
- Houses for sale in Maple Ridge
- Cheap houses for sale in Maple Ridge
- 3 bedroom semi detached houses in Maple Ridge
- 4 bedroom semi detached houses in Maple Ridge
