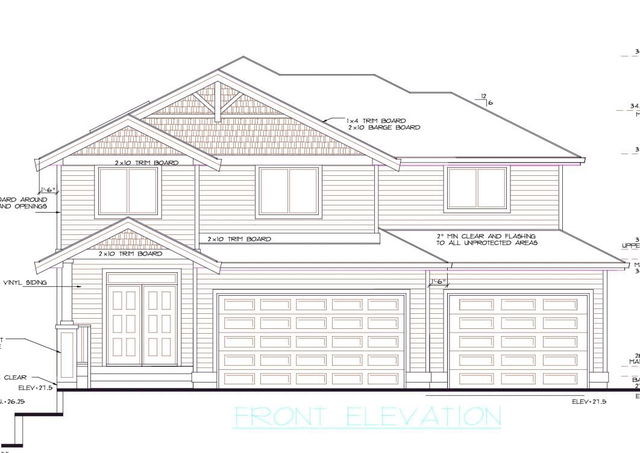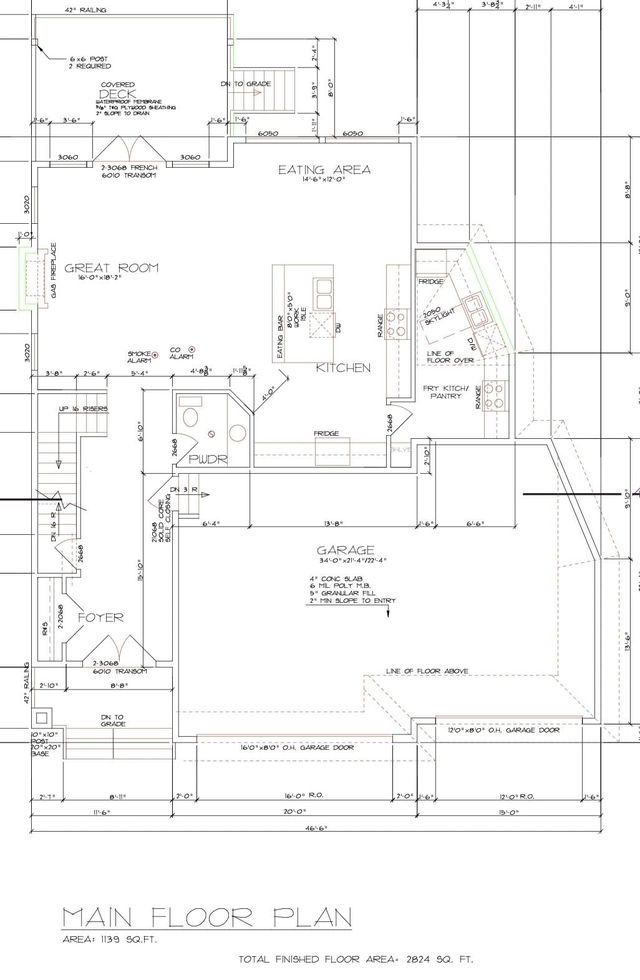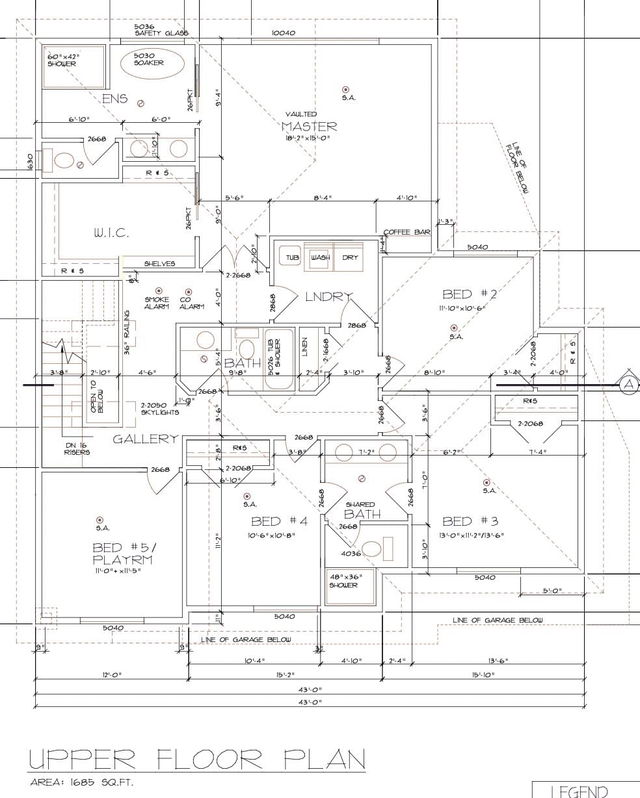| Level | Name | Size | Features |
|---|---|---|---|
Main | Foyer | 11.17 x 7.67 ft | |
Main | Great Room | 18.17 x 16.00 ft | |
Main | Eating Area | 12.00 x 14.50 ft |
13587 Birdtail Drive




About 13587 Birdtail Drive
13587 Birdtail Drive is a Maple Ridge detached house for sale. 13587 Birdtail Drive has an asking price of $1898000, and has been on the market since February 2025. This 4025 sqft detached house has 5+1 beds and 6 bathrooms.
For those that love cooking, Hansel & Gretel is a 3-minute drive.
Transit riders take note, 13587 Birdtail DRIVE, Maple Ridge is not far to the closest public transit Bus Stop (Westbound 136 Ave @ 228A St) with route Anderson Creek/haney Place/port Haney St.

Disclaimer: This representation is based in whole or in part on data generated by the Chilliwack & District Real Estate Board, Fraser Valley Real Estate Board or Greater Vancouver REALTORS® which assumes no responsibility for its accuracy. MLS®, REALTOR® and the associated logos are trademarks of The Canadian Real Estate Association.
- 4 bedroom houses for sale in Maple Ridge
- 2 bedroom houses for sale in Maple Ridge
- 3 bed houses for sale in Maple Ridge
- Townhouses for sale in Maple Ridge
- Semi detached houses for sale in Maple Ridge
- Detached houses for sale in Maple Ridge
- Houses for sale in Maple Ridge
- Cheap houses for sale in Maple Ridge
- 3 bedroom semi detached houses in Maple Ridge
- 4 bedroom semi detached houses in Maple Ridge



