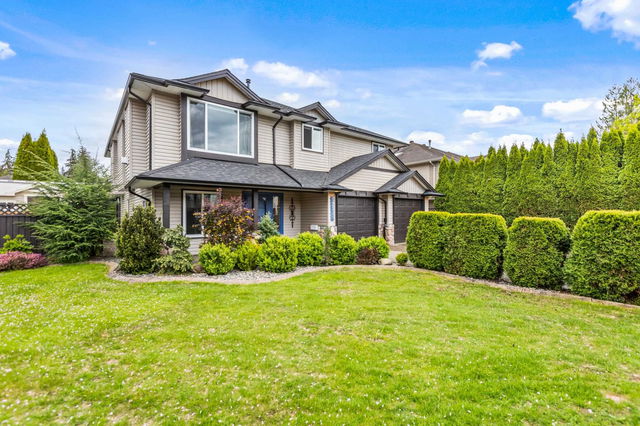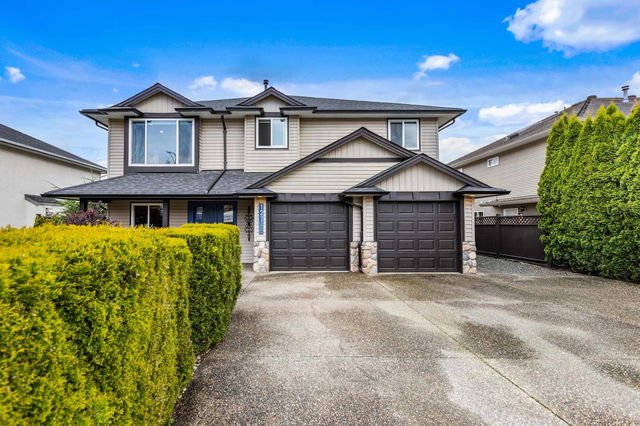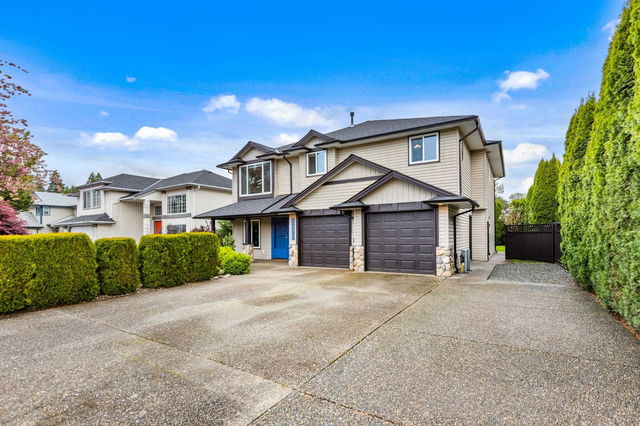| Level | Name | Size | Features |
|---|---|---|---|
Main | Living Room | 15.58 x 14.08 ft | |
Main | Dining Room | 8.67 x 11.33 ft | |
Main | Family Room | 13.08 x 13.50 ft |
12746 228 Street




About 12746 228 Street
12746 228 Street is a Maple Ridge detached house for sale. 12746 228 Street has an asking price of $1358900, and has been on the market since May 2025. This detached house has 6 beds, 3 bathrooms and is 2929 sqft.
Groceries can be found at Hansel & Gretel which is a 14-minute walk and you'll find Maple Ridge Dentist-Dentistry Thirty Two 32 a 14-minute walk as well.
Transit riders take note, 12746 228 St, Maple Ridge is a short walk to the closest public transit Bus Stop (Eastbound 128 Ave @ 228 St) with route Anderson Creek/haney Place/port Haney St.

Disclaimer: This representation is based in whole or in part on data generated by the Chilliwack & District Real Estate Board, Fraser Valley Real Estate Board or Greater Vancouver REALTORS® which assumes no responsibility for its accuracy. MLS®, REALTOR® and the associated logos are trademarks of The Canadian Real Estate Association.
- 4 bedroom houses for sale in Maple Ridge
- 2 bedroom houses for sale in Maple Ridge
- 3 bed houses for sale in Maple Ridge
- Townhouses for sale in Maple Ridge
- Semi detached houses for sale in Maple Ridge
- Detached houses for sale in Maple Ridge
- Houses for sale in Maple Ridge
- Cheap houses for sale in Maple Ridge
- 3 bedroom semi detached houses in Maple Ridge
- 4 bedroom semi detached houses in Maple Ridge



