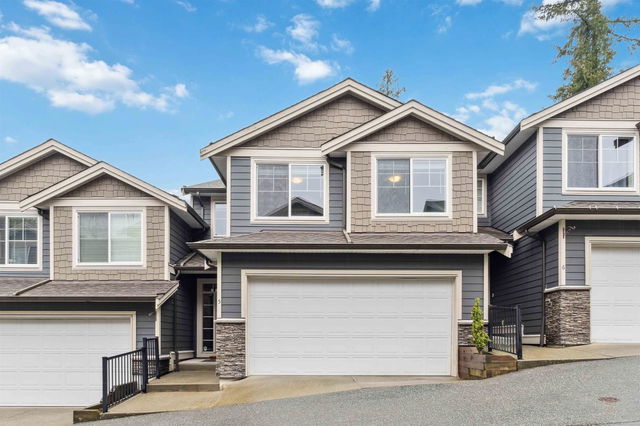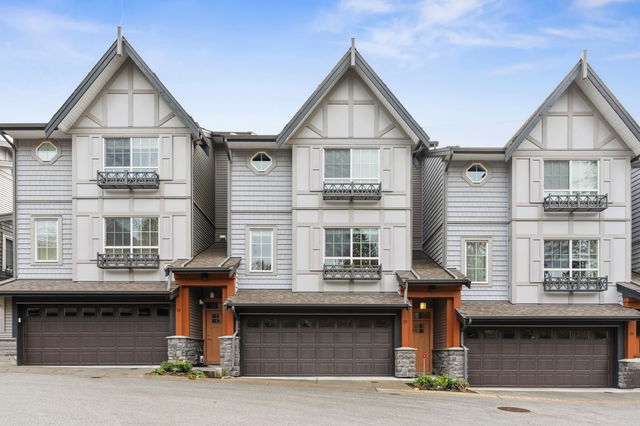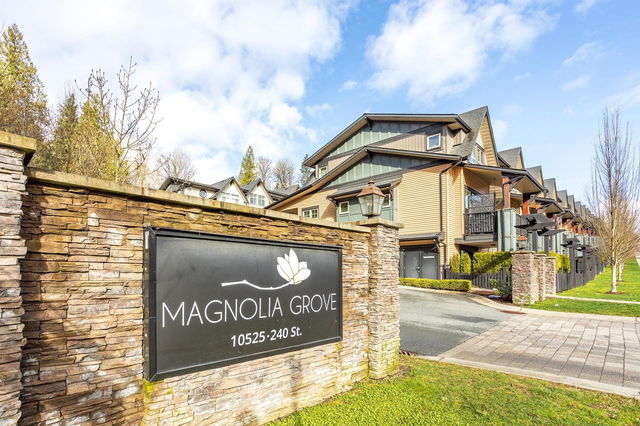| Name | Size | Features |
|---|---|---|
Living Room | 12.17 x 13.25 ft | |
Dining Room | 13.67 x 11.17 ft | |
Kitchen | 11.42 x 11.17 ft |
9 - 12191 228 Street

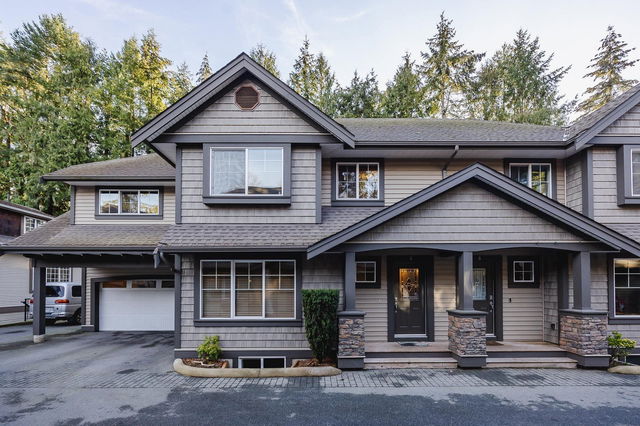
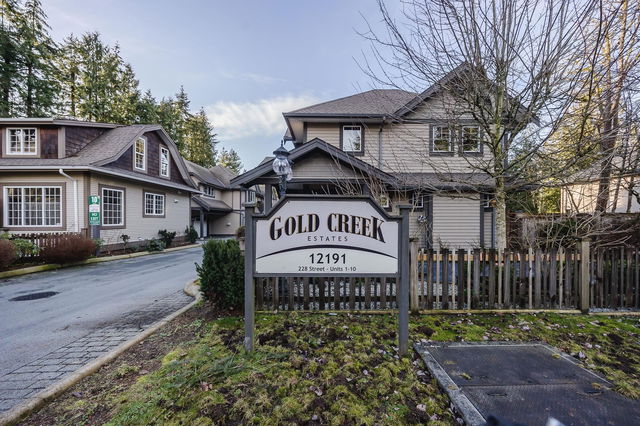

About 9 - 12191 228 Street
9 - 12191 228 Street is a Maple Ridge townhouse for sale. It has been listed at $1059900 since January 2025. This 2361 sqft townhouse has 4 beds and 4 bathrooms.
There are a lot of great restaurants around 12191 228 St, Maple Ridge. If you can't start your day without caffeine fear not, your nearby choices include Starbucks. Groceries can be found at Hansel & Gretel which is a 3-minute walk and you'll find Maple Ridge Dentist-Dentistry Thirty Two 32 only a 4 minute walk as well.
Transit riders take note, 12191 228 St, Maple Ridge is not far to the closest public transit Bus Stop (Southbound 227 St @ 121 Ave) with route Anderson Creek/haney Place/port Haney St.

Disclaimer: This representation is based in whole or in part on data generated by the Chilliwack & District Real Estate Board, Fraser Valley Real Estate Board or Greater Vancouver REALTORS® which assumes no responsibility for its accuracy. MLS®, REALTOR® and the associated logos are trademarks of The Canadian Real Estate Association.
- 4 bedroom houses for sale in Maple Ridge
- 2 bedroom houses for sale in Maple Ridge
- 3 bed houses for sale in Maple Ridge
- Townhouses for sale in Maple Ridge
- Semi detached houses for sale in Maple Ridge
- Detached houses for sale in Maple Ridge
- Houses for sale in Maple Ridge
- Cheap houses for sale in Maple Ridge
- 3 bedroom semi detached houses in Maple Ridge
- 4 bedroom semi detached houses in Maple Ridge
