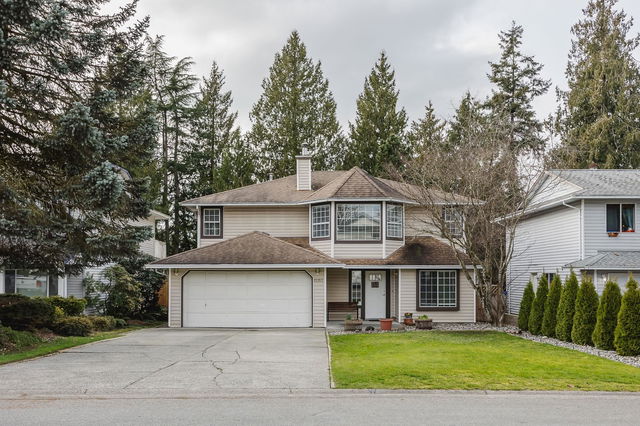| Level | Name | Size | Features |
|---|---|---|---|
Main | Living Room | 12.33 x 17.67 ft | |
Main | Dining Room | 9.75 x 11.00 ft | |
Main | Kitchen | 9.33 x 11.83 ft |
12157 234 Street




About 12157 234 Street
Located at 12157 234 Street, this Maple Ridge detached house is available for sale. It has been listed at $1149000 since April 2025. This 2428 sqft detached house has 3 beds and 3 bathrooms.
Want to dine out? There are plenty of good restaurant choices not too far from 12157 234 St, Maple Ridge.Grab your morning coffee at Tim Hortons located at 23181 Dewdney Trunk Rd. Groceries can be found at Hansel & Gretel which is only a 12 minute walk and you'll find Ridge Meadows Orthodontics only an 8 minute walk as well. For nearby green space, Dewdney Parkette could be good to get out of your detached house and catch some fresh air or to take your dog for a walk.
For those residents of 12157 234 St, Maple Ridge without a car, you can get around quite easily. The closest transit stop is a Bus Stop (Westbound Dewdney Trunk Rd @ 234 St) and is not far connecting you to Maple Ridge's public transit service. It also has route Haney/maple Ridge East/coquitlam Station, route Haney Place/cottonwood, and more nearby.

Disclaimer: This representation is based in whole or in part on data generated by the Chilliwack & District Real Estate Board, Fraser Valley Real Estate Board or Greater Vancouver REALTORS® which assumes no responsibility for its accuracy. MLS®, REALTOR® and the associated logos are trademarks of The Canadian Real Estate Association.
- 4 bedroom houses for sale in Maple Ridge
- 2 bedroom houses for sale in Maple Ridge
- 3 bed houses for sale in Maple Ridge
- Townhouses for sale in Maple Ridge
- Semi detached houses for sale in Maple Ridge
- Detached houses for sale in Maple Ridge
- Houses for sale in Maple Ridge
- Cheap houses for sale in Maple Ridge
- 3 bedroom semi detached houses in Maple Ridge
- 4 bedroom semi detached houses in Maple Ridge



