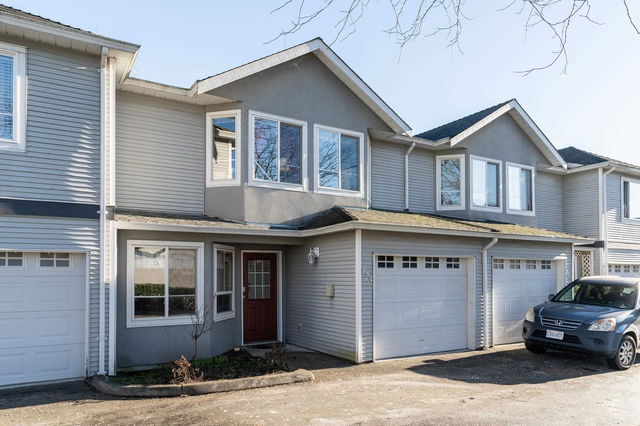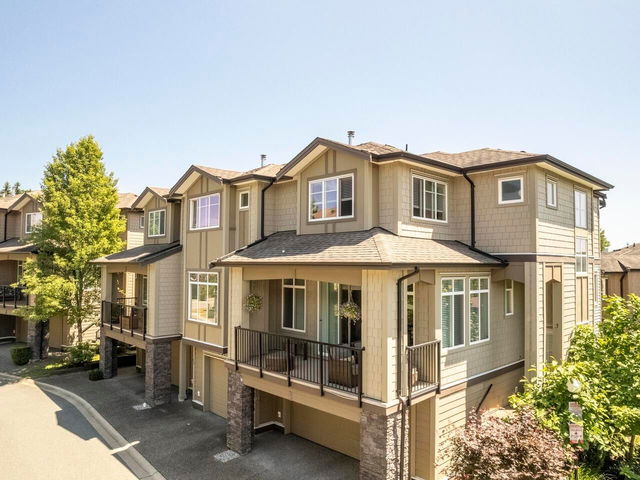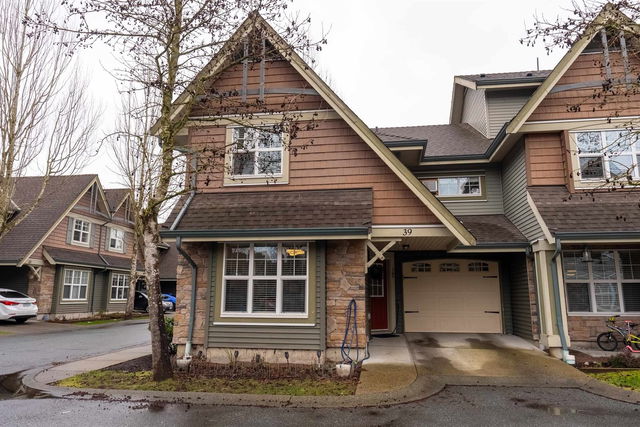| Name | Size | Features |
|---|---|---|
Foyer | 3.83 x 6.00 ft | |
Kitchen | 10.17 x 12.42 ft | |
Eating Area | 8.50 x 9.25 ft |
1 - 11528 Burnett Street
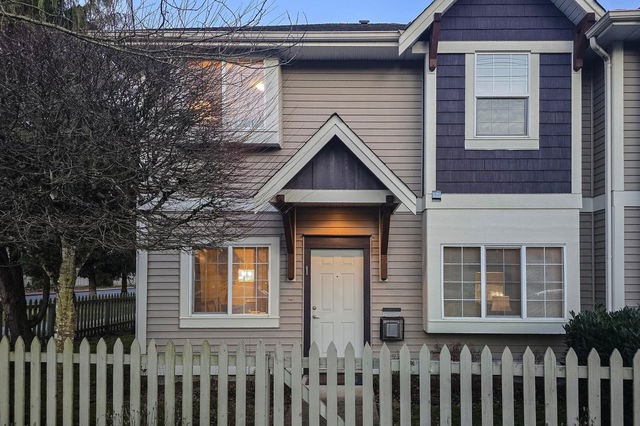
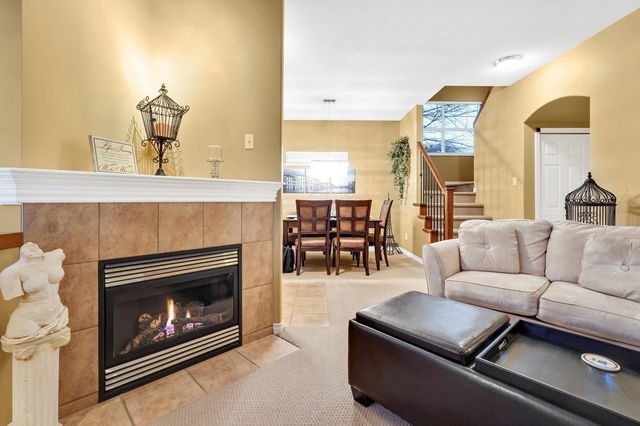
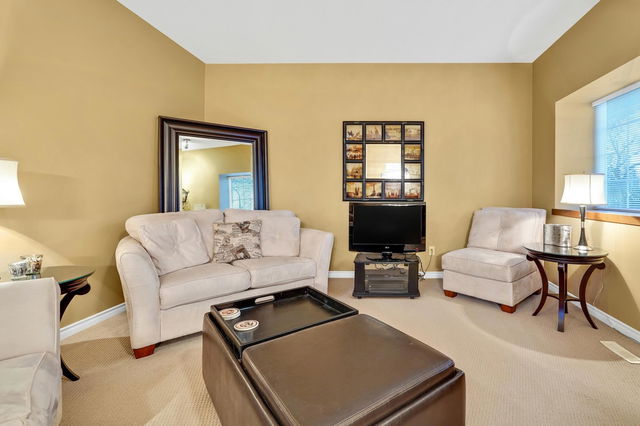

About 1 - 11528 Burnett Street
1 - 11528 Burnett Street is a Maple Ridge townhouse for sale. 1 - 11528 Burnett Street has an asking price of $819900, and has been on the market since February 2025. This townhouse has 4 beds, 3 bathrooms and is 1555 sqft.
Want to dine out? There are plenty of good restaurant choices not too far from 11528 Burnett St, Maple Ridge.Grab your morning coffee at Starbucks located at 22709 Lougheed Hwy. Groceries can be found at BC Vitamin Centre which is a 6-minute walk and you'll find Evident Care Dental a short distance away as well. For those days you just want to be indoors, look no further than Maple Ridge Museum to keep you occupied for hours. If you're an outdoor lover, townhouse residents of 11528 Burnett St, Maple Ridge are a 10-minute walk from Fraser River Walk & Park.
Living in this townhouse is easy. There is also Westbound 116 Ave @ Burnett St Bus Stop, only steps away, with route Haney Place/albion nearby.

Disclaimer: This representation is based in whole or in part on data generated by the Chilliwack & District Real Estate Board, Fraser Valley Real Estate Board or Greater Vancouver REALTORS® which assumes no responsibility for its accuracy. MLS®, REALTOR® and the associated logos are trademarks of The Canadian Real Estate Association.
- 4 bedroom houses for sale in Maple Ridge
- 2 bedroom houses for sale in Maple Ridge
- 3 bed houses for sale in Maple Ridge
- Townhouses for sale in Maple Ridge
- Semi detached houses for sale in Maple Ridge
- Detached houses for sale in Maple Ridge
- Houses for sale in Maple Ridge
- Cheap houses for sale in Maple Ridge
- 3 bedroom semi detached houses in Maple Ridge
- 4 bedroom semi detached houses in Maple Ridge
