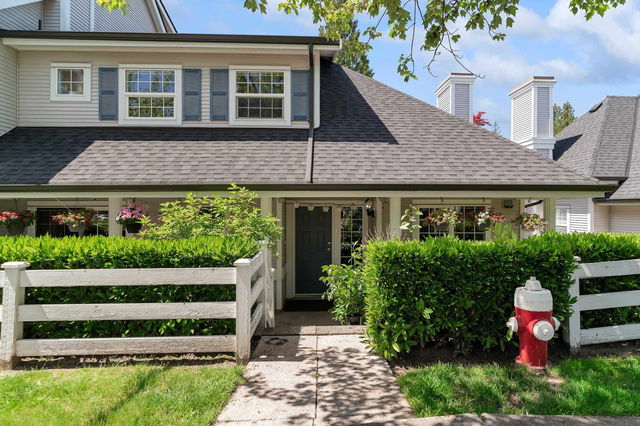| Name | Size | Features |
|---|---|---|
Living Room | 12.17 x 18.33 ft | |
Dining Room | 9.00 x 10.50 ft | |
Kitchen | 9.25 x 9.83 ft |
Use our AI-assisted tool to get an instant estimate of your home's value, up-to-date neighbourhood sales data, and tips on how to sell for more.




| Name | Size | Features |
|---|---|---|
Living Room | 12.17 x 18.33 ft | |
Dining Room | 9.00 x 10.50 ft | |
Kitchen | 9.25 x 9.83 ft |
Use our AI-assisted tool to get an instant estimate of your home's value, up-to-date neighbourhood sales data, and tips on how to sell for more.
12 - 11355 236 Street is a Maple Ridge townhouse for sale. 12 - 11355 236 Street has an asking price of $749000, and has been on the market since May 2025. This townhouse has 3 beds, 3 bathrooms and is 1590 sqft.
Groceries can be found at BC Vitamin Centre which is a 20-minute walk and you'll find Kanaka Creek Family Dental an 8-minute walk as well.
Transit riders take note, 11355 236 St, Maple Ridge is only steps away to the closest public transit Bus Stop (Southbound 236 St @ 113A Ave) with route Haney Place/cottonwood.

Disclaimer: This representation is based in whole or in part on data generated by the Chilliwack & District Real Estate Board, Fraser Valley Real Estate Board or Greater Vancouver REALTORS® which assumes no responsibility for its accuracy. MLS®, REALTOR® and the associated logos are trademarks of The Canadian Real Estate Association.