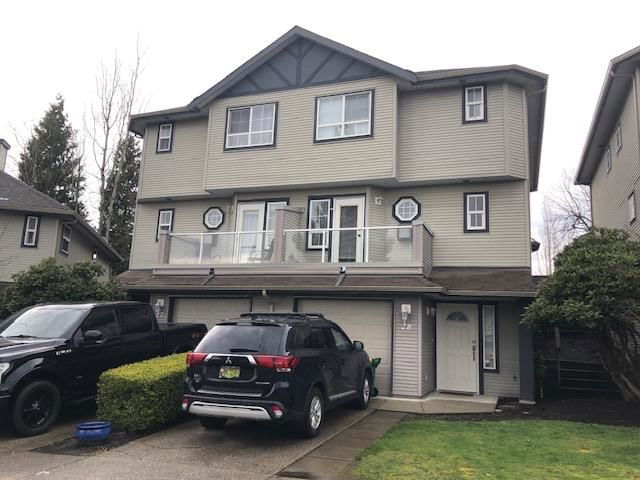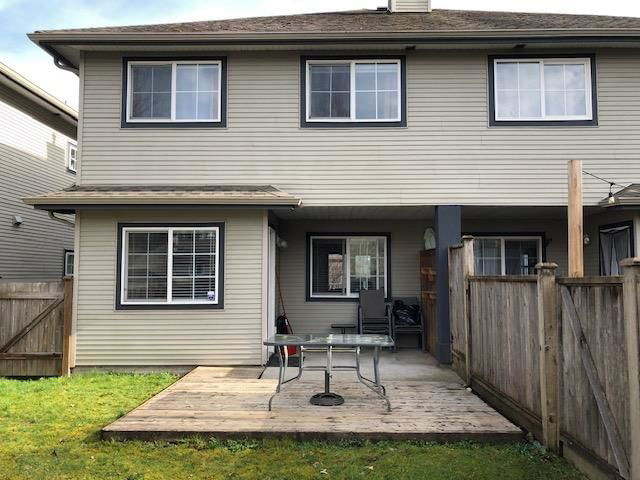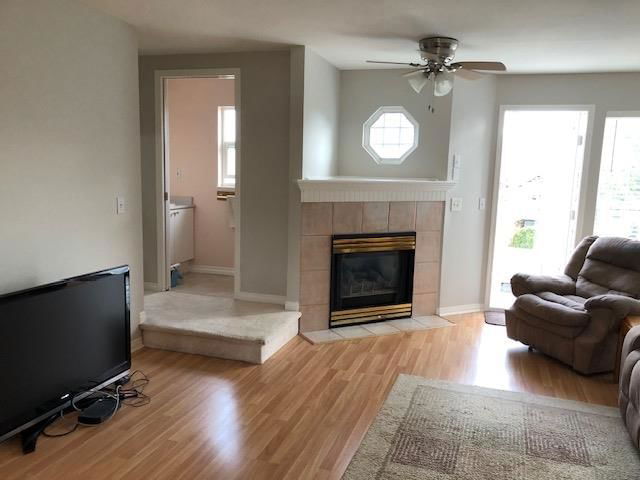| Name | Size | Features |
|---|---|---|
Living Room | 14.50 x 17.00 ft | |
Dining Room | 9.00 x 8.00 ft | |
Kitchen | 9.00 x 14.00 ft |
28 - 11229 232 Street




About 28 - 11229 232 Street
28 - 11229 232 Street is a Maple Ridge townhouse for sale. It has been listed at $675000 since March 2025. This 1119 sqft townhouse has 3 beds and 3 bathrooms.
Groceries can be found at BC Vitamin Centre which is only a 15 minute walk and you'll find Evident Care Dental a 9-minute walk as well.
If you are reliant on transit, don't fear, there is a Bus Stop (Westbound Tamarack Lane @ Lougheed Hwy) a 5-minute walk.

Disclaimer: This representation is based in whole or in part on data generated by the Chilliwack & District Real Estate Board, Fraser Valley Real Estate Board or Greater Vancouver REALTORS® which assumes no responsibility for its accuracy. MLS®, REALTOR® and the associated logos are trademarks of The Canadian Real Estate Association.
- 4 bedroom houses for sale in Maple Ridge
- 2 bedroom houses for sale in Maple Ridge
- 3 bed houses for sale in Maple Ridge
- Townhouses for sale in Maple Ridge
- Semi detached houses for sale in Maple Ridge
- Detached houses for sale in Maple Ridge
- Houses for sale in Maple Ridge
- Cheap houses for sale in Maple Ridge
- 3 bedroom semi detached houses in Maple Ridge
- 4 bedroom semi detached houses in Maple Ridge



