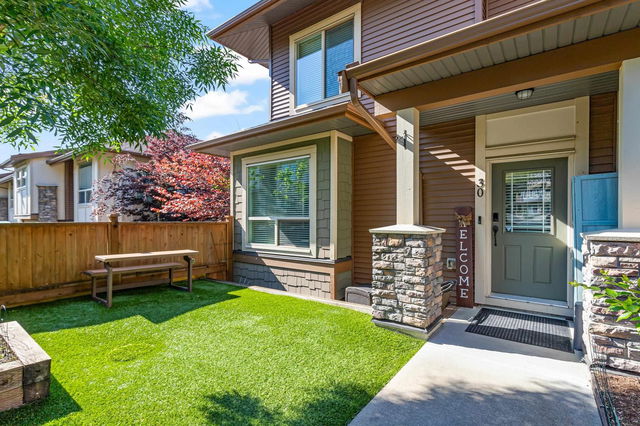| Name | Size | Features |
|---|---|---|
Foyer | 9.08 x 7.42 ft | |
Living Room | 22.42 x 15.25 ft | |
Dining Room | 14.67 x 8.08 ft |
Use our AI-assisted tool to get an instant estimate of your home's value, up-to-date neighbourhood sales data, and tips on how to sell for more.




| Name | Size | Features |
|---|---|---|
Foyer | 9.08 x 7.42 ft | |
Living Room | 22.42 x 15.25 ft | |
Dining Room | 14.67 x 8.08 ft |
Use our AI-assisted tool to get an instant estimate of your home's value, up-to-date neighbourhood sales data, and tips on how to sell for more.
30 - 10480 248 Street is a Maple Ridge townhouse for sale. It was listed at $943000 in May 2025 and has 3 beds and 4 bathrooms.
For groceries there is Bruce's Country Market which is a 20-minute walk.
Transit riders take note, 10480 248 St, Maple Ridge is not far to the closest public transit Bus Stop (Northbound Jackson Rd @ 105A Ave) with route Thornhill/haney Place.

Disclaimer: This representation is based in whole or in part on data generated by the Chilliwack & District Real Estate Board, Fraser Valley Real Estate Board or Greater Vancouver REALTORS® which assumes no responsibility for its accuracy. MLS®, REALTOR® and the associated logos are trademarks of The Canadian Real Estate Association.