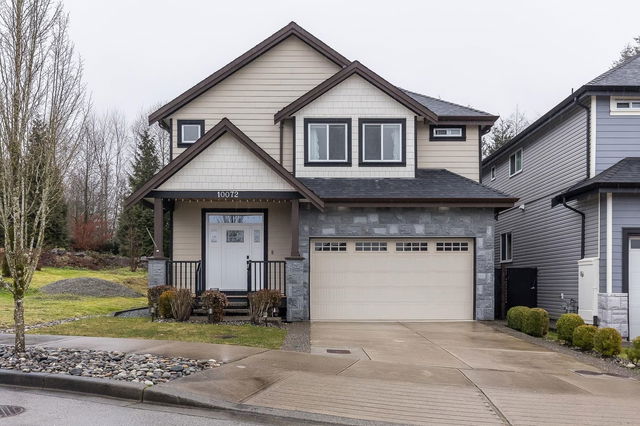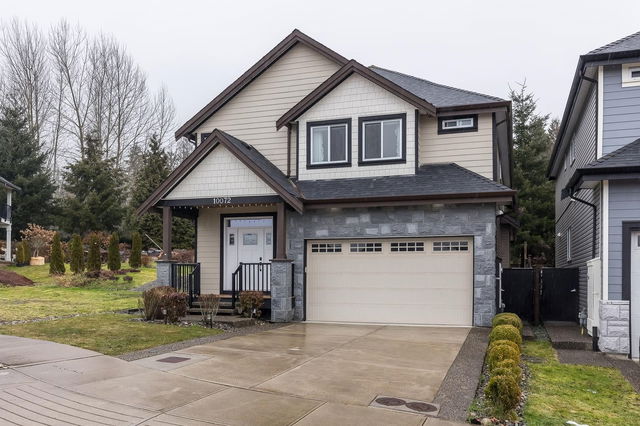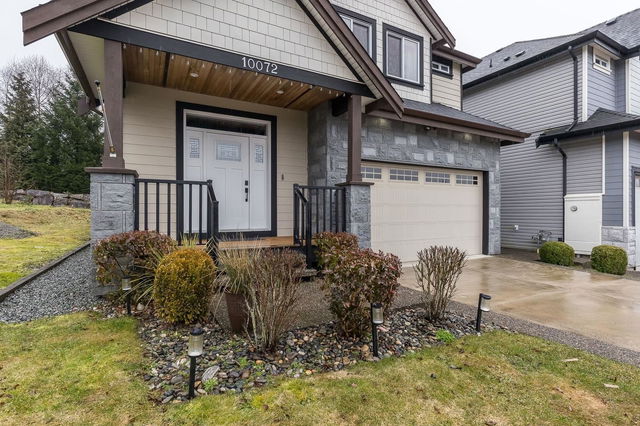| Level | Name | Size | Features |
|---|---|---|---|
Main | Great Room | 18.33 x 14.50 ft | |
Main | Kitchen | 17.92 x 9.83 ft | |
Main | Dining Room | 10.75 x 12.00 ft |
10072 247b Street




About 10072 247b Street
Located at 10072 247b Street, this Maple Ridge detached house is available for sale. 10072 247b Street has an asking price of $1499800, and has been on the market since February 2025. This 3728 sqft detached house has 4+3 beds and 5 bathrooms.
For those that love cooking, Bruce's Country Market is a 16-minute walk.
Living in this detached house is easy. There is also Westbound 100 Ave @ 24900 Block (Flag) Bus Stop, not far, with route Thornhill/haney Place nearby.

Disclaimer: This representation is based in whole or in part on data generated by the Chilliwack & District Real Estate Board, Fraser Valley Real Estate Board or Greater Vancouver REALTORS® which assumes no responsibility for its accuracy. MLS®, REALTOR® and the associated logos are trademarks of The Canadian Real Estate Association.
- 4 bedroom houses for sale in Maple Ridge
- 2 bedroom houses for sale in Maple Ridge
- 3 bed houses for sale in Maple Ridge
- Townhouses for sale in Maple Ridge
- Semi detached houses for sale in Maple Ridge
- Detached houses for sale in Maple Ridge
- Houses for sale in Maple Ridge
- Cheap houses for sale in Maple Ridge
- 3 bedroom semi detached houses in Maple Ridge
- 4 bedroom semi detached houses in Maple Ridge



