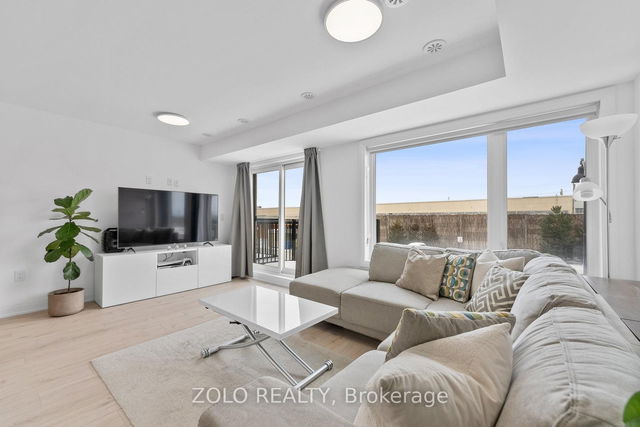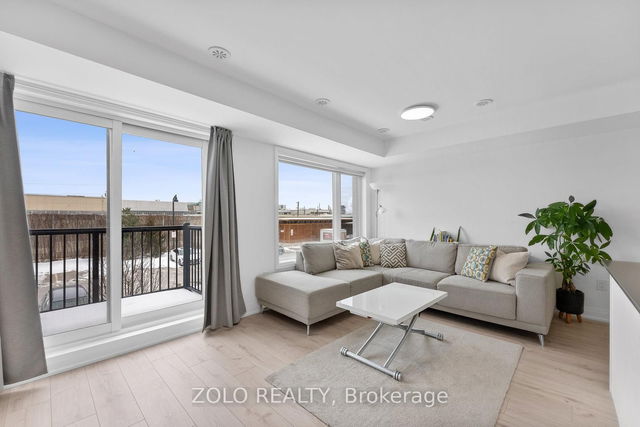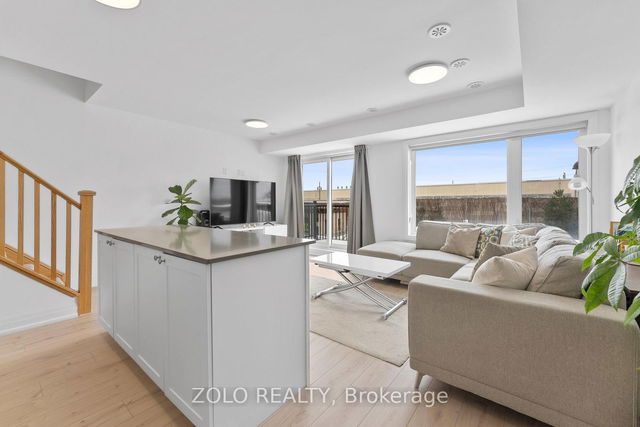| Name | Size | Features |
|---|---|---|
Kitchen | 11.2 x 6.9 ft | |
Den | 8.5 x 8.5 ft | |
Living Room | 9.9 x 17.2 ft |
4 - 171 William Duncan Road




About 4 - 171 William Duncan Road
4 - 171 William Duncan Road is a Toronto condo for sale. It has been listed at $675000 since April 2025. This condo has 2 beds, 2 bathrooms and is 1000-1199 sqft. 4 - 171 William Duncan Road, Toronto is situated in Downsview, with nearby neighbourhoods in University Heights, Yorkdale, Wilson Heights and Maple Leaf.
There are a lot of great restaurants around 171 William Duncan Rd, Toronto. If you can't start your day without caffeine fear not, your nearby choices include Tim Hortons. Nearby grocery options: House of Herbs is an 8-minute walk.
If you are reliant on transit, don't fear, 171 William Duncan Rd, Toronto has a public transit Bus Stop (Stanley Greene Blvd at Downsview Park Blvd) not far. It also has route Downsview Park, and route Stanley Greene close by. For drivers at 171 William Duncan Rd, it might be easier to get around the city getting on or off Hwy 401 and Keele St, which is within a 4-minute drive.
- 4 bedroom houses for sale in Downsview
- 2 bedroom houses for sale in Downsview
- 3 bed houses for sale in Downsview
- Townhouses for sale in Downsview
- Semi detached houses for sale in Downsview
- Detached houses for sale in Downsview
- Houses for sale in Downsview
- Cheap houses for sale in Downsview
- 3 bedroom semi detached houses in Downsview
- 4 bedroom semi detached houses in Downsview
- homes for sale in Willowdale
- homes for sale in King West
- homes for sale in Mimico
- homes for sale in Scarborough Town Centre
- homes for sale in Harbourfront
- homes for sale in Islington-City Centre West
- homes for sale in Church St. Corridor
- homes for sale in Bay St. Corridor
- homes for sale in Yonge and Bloor
- homes for sale in Queen West



