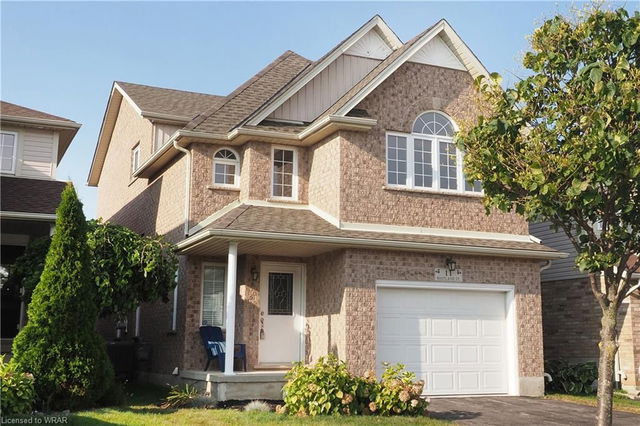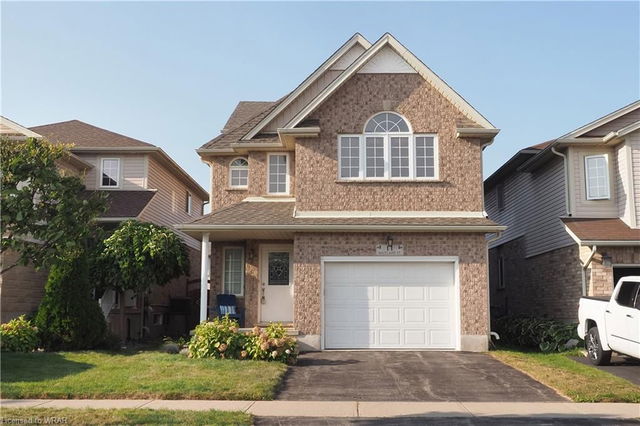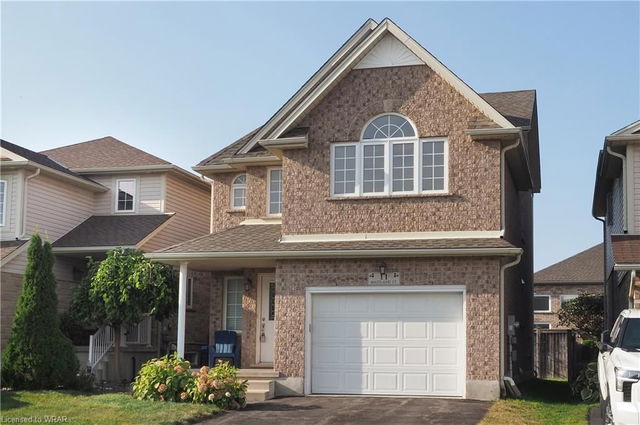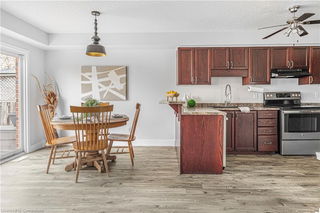11 Maitland Street




About 11 Maitland Street
11 Maitland Street is a Kitchener detached house which was for sale right off Woodbine. Listed at $799999 in September 2023, the listing is no longer available and has been taken off the market (Suspended). 11 Maitland Street has 3 beds and 3 bathrooms.
Nearby restaurants are few and far between. If you love coffee, you're not too far from Tim Hortons located at 260 Bleams Rd. For groceries there is Sobeys which is only a 27 minute walk. 11 Maitland St, Kitchener is a 12-minute drive from great parks like Riverside Park.
Getting around the area will require a vehicle, as there are no nearby transit stops.
© 2025 Information Technology Systems Ontario, Inc.
The information provided herein must only be used by consumers that have a bona fide interest in the purchase, sale, or lease of real estate and may not be used for any commercial purpose or any other purpose. Information deemed reliable but not guaranteed.
- 4 bedroom houses for sale in Kitchener
- 2 bedroom houses for sale in Kitchener
- 3 bed houses for sale in Kitchener
- Townhouses for sale in Kitchener
- Semi detached houses for sale in Kitchener
- Detached houses for sale in Kitchener
- Houses for sale in Kitchener
- Cheap houses for sale in Kitchener
- 3 bedroom semi detached houses in Kitchener
- 4 bedroom semi detached houses in Kitchener



