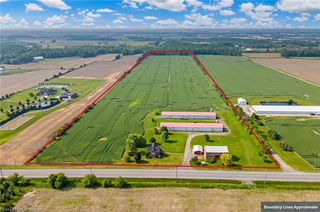Size
-
Lot size
52.21 Acres
Street frontage
-
Possession
60-89 days
Price per sqft
$1,040 - $1,300
Taxes
$4,411.7 (2024)
Parking Type
-
Style
1 1/2 Storey
See what's nearby
Description
Welcome to this 52 acre farm right in the heart of Niagara, located just minutes to Beamsville and easy QEW access. Approximately 42 acres of workable farmland and 5 acres of bush. The property includes a number of outbuildings including a 60' x 32' bank barn with a concrete floor, hydro and well water plus a 24' x 24' lean-to used for equipment storage. Two 230' x 40' metal sided poultry barns with concrete floors are fully equipped with feeding, system, watering system, ventilation system and natural gas heat. A detached triple car garage comes equipped with hydro, concrete floor and garage door opener. Alarm system for the poultry barns located at the house in the sun room. Diesel back-up generator. One drilled well near the road and another drilled well by the south poultry barn services the barns. The home is a well kept 1.5 storey, fully brick farmhouse featuring 2170 square feet and 5 bedrooms. An eat-in kitchen presents oak cabinetry, a peninsula with seating and laminate flooring. A spacious main floor bedroom has oak parquet flooring could also be used as a formal dining room. A carpeted living room leads up to the second level. A large primary bedroom has laminate flooring, 2 double closets and a ceiling fan. The 4-piece bathroom has ceramic tile flooring, a BathFitter tub/shower and a linen closet. Laundry located in the basement. Unfinished basement with stone foundation. Shingles were replaced approximately 5 years ago.
Broker: RE/MAX ESCARPMENT REALTY INC.
MLS®#: X12221709
Property details
Parking:
11
Parking type:
-
Property type:
Detached
Heating type:
Forced Air
Style:
1 1/2 Storey
MLS Size:
2000-2500 sqft
Lot front:
678 Ft
Lot depth:
3353 Ft
Listed on:
Jun 14, 2025
Show all details
Rooms
| Level | Name | Size | Features |
|---|---|---|---|
Second | Bathroom | 0.0 x 0.0 ft | |
Second | Primary Bedroom | 17.2 x 16.6 ft | |
Main | Sunroom | 7.9 x 18.4 ft |
Show all
Instant estimate:
orto view instant estimate
$464,141
lower than listed pricei
High
$2,227,609
Mid
$2,135,759
Low
$2,061,352
Have a home? See what it's worth with an instant estimate
Use our AI-assisted tool to get an instant estimate of your home's value, up-to-date neighbourhood sales data, and tips on how to sell for more.




