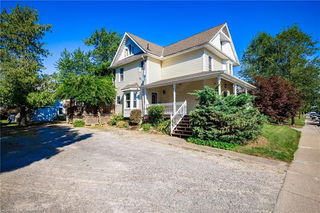Size
-
Lot size
7171 sqft
Street frontage
-
Possession
Immediate
Price per sqft
$483 - $580
Taxes
-
Parking Type
-
Style
2-Storey
See what's nearby
Description
Welcome to Campden Highland Estates - a prestigious new subdivision nestled on the picturesque Niagara Escarpment. Surrounded by wineries, orchards, breweries, and golf courses, this serene and private community is the perfect place to build your dream home. This stunning 6-bedroom, 5-bathroom, 3,926 sq. ft. home is designed for growing families and offers incredible flexibility, including a self-contained basement unit ideal for rental income or multi-generational living. Step into luxury as you enter the grand foyer, where high-end finishes and an open-concept design set the tone for the entire home. The chefs kitchen is a showstopper, featuring an 8-foot island, quartz countertops, top-of-the-line appliances, a walk-in pantry, and a butlers pantry for added convenience. Entertain effortlessly in the formal dining area, enjoy casual meals in the spacious eat-in kitchen, and relax in the cozy great room with a gas fireplace. Patio doors lead to a 16'3" x 13' covered deck and a fully fenced backyard, creating the perfect indoor-outdoor living experience. Upstairs, the lavish primary suite is your private retreat, complete with a walk-in closet, a spa-like en-suite with a double vanity, glass shower, and standalone soaking tub, plus ample storage. Three additional bedrooms and two more bathrooms (including a second en-suite) provide comfort and convenience for the whole family. The lower level offers even more possibilities, featuring two additional bedrooms, a kitchen, a 4-piece bathroom, laundry, and a separate basement walk-up - ideal for extended family or rental income. Don't miss your chance to own this exceptional home in one of Niagara's most sought-after communities.
Broker: RE/MAX NIAGARA REALTY LTD, BROKERAGE
MLS®#: X12063580
Property details
Parking:
6
Parking type:
-
Property type:
Detached
Heating type:
Forced Air
Style:
2-Storey
MLS Size:
2500-3000 sqft
Lot front:
45 Ft
Lot depth:
159 Ft
Listed on:
Apr 4, 2025
Show all details







