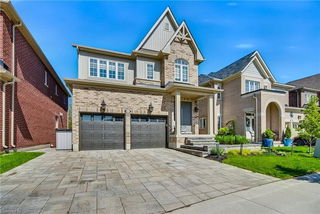4213 Manson Lane




About 4213 Manson Lane
4213 Manson Lane is a Lincoln detached house which was for sale. Asking $1480000, it was listed in April 2025, but is no longer available and has been taken off the market (Sold Conditional) on 10th of May 2025.. This detached house has 4+2 beds, 4 bathrooms and is 2535 sqft.
For groceries or a pharmacy you'll likely need to hop into your car as there is not much near this detached house.
Getting around the area will require a vehicle, as the nearest transit stop is a Bus Stop (Third St Louth / Fourth Ave) and is a 15-minute drive
© 2025 Information Technology Systems Ontario, Inc.
The information provided herein must only be used by consumers that have a bona fide interest in the purchase, sale, or lease of real estate and may not be used for any commercial purpose or any other purpose. Information deemed reliable but not guaranteed.
- 4 bedroom houses for sale in Lincoln
- 2 bedroom houses for sale in Lincoln
- 3 bed houses for sale in Lincoln
- Townhouses for sale in Lincoln
- Semi detached houses for sale in Lincoln
- Detached houses for sale in Lincoln
- Houses for sale in Lincoln
- Cheap houses for sale in Lincoln
- 3 bedroom semi detached houses in Lincoln
- 4 bedroom semi detached houses in Lincoln
- There are no active MLS listings right now. Please check back soon!

