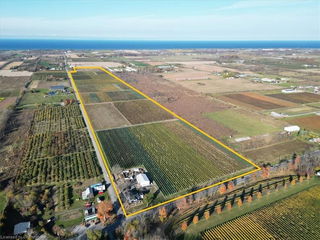Size
-
Lot size
74.58 Acres
Street frontage
-
Possession
TO BE ARRANGED
Price per sqft
$2,714 - $3,167
Taxes
$8,254 (2024)
Parking Type
-
Style
2-Storey
See what's nearby
Description
Located in Ontarios wine country, this 78-acre vineyard at 4105 Tufford Rd, Lincoln is perfect for starting or expanding a winery. With three road frontages totalling 5,932 feet of frontage & situated along King St this property has prime traffic exposure. This sought-after soil composition is fully tile-drained boasting a vineyard with 10 grape varietals, catering to diverse winemaking needs. A 2,400 sq ft barn, purpose-built for wine production, supports full-service operations, making it ideal for producing fine wine onsite. The property also features a 3,340 sq ft guesthouse, a former farmhouse converted into a charming B&B with two three-bedroom suites and an additional two-bedroom suite, each offering kitchens, living rooms, and scenic vineyard views. This guesthouse is a retreat for wine tourists or long-term guests seeking a vineyard experienc **EXTRAS** Conveniently located just up the road from West Lincoln Hospital, Shoppers Plaza, Grocery shopping, Main Street pubs and quick access to QEW. It just doesn't get any better!
Broker: RE/MAX ESCARPMENT REALTY INC.
MLS®#: X9770495
Property details
Parking:
20
Parking type:
-
Property type:
Detached
Heating type:
Forced Air
Style:
2-Storey
MLS Size:
3000-3500 sqft
Lot front:
4688 Ft
Lot depth:
693 Ft
Listed on:
Oct 30, 2024
Show all details
Rooms
| Level | Name | Size | Features |
|---|---|---|---|
Second | Primary Bedroom | 16.4 x 14.0 ft | |
Second | Bedroom | 16.0 x 11.7 ft | |
Ground | Kitchen | 14.0 x 8.7 ft |
Show all
Instant estimate:
Not Available
Insufficient data to provide an accurate estimate
i
High-
Mid-
Low-
Have a home? See what it's worth with an instant estimate
Use our AI-assisted tool to get an instant estimate of your home's value, up-to-date neighbourhood sales data, and tips on how to sell for more.




