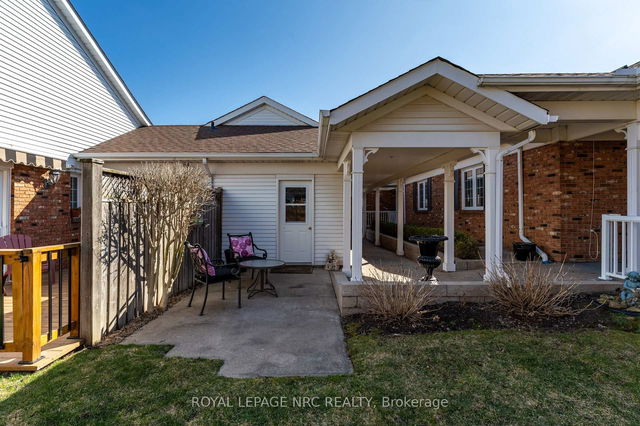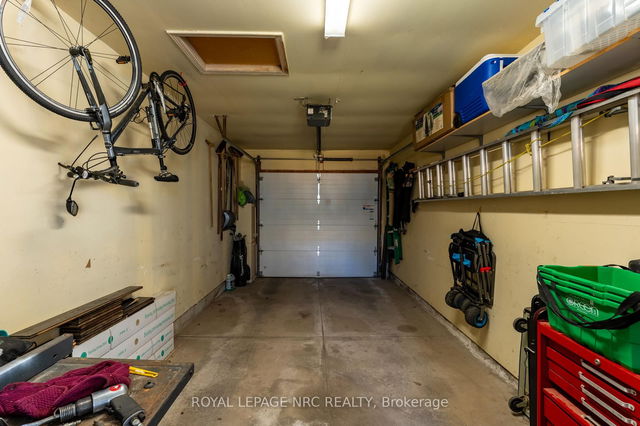4091 Pear Tree Court



+41
- 4 bedroom houses for sale in Lincoln
- 2 bedroom houses for sale in Lincoln
- 3 bed houses for sale in Lincoln
- Townhouses for sale in Lincoln
- Semi detached houses for sale in Lincoln
- Detached houses for sale in Lincoln
- Houses for sale in Lincoln
- Cheap houses for sale in Lincoln
- 3 bedroom semi detached houses in Lincoln
- 4 bedroom semi detached houses in Lincoln