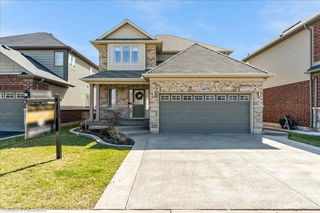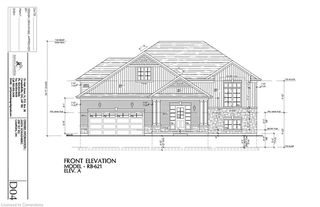Size
1902 sqft
Lot size
3315 sqft
Street frontage
-
Possession
-
Price per sqft
$520
Taxes
$5,938 (2024)
Parking Type
-
Style
Two Story
See what's nearby
Description
Welcome to the perfect family home nestled in a vibrant, family-friendly community in the heart of Niagara wine country! With 2,613 sqft of total living space, this beautiful two-storey residence offers an ideal blend of lifestyle and convenience—just moments from parks, schools, scenic Bruce Trail hikes, local shops, and world-renowned wineries. The striking stone and brick exterior, aggregate walkway, and concrete driveway with space for four vehicles create exceptional curb appeal. An app-controlled sprinkler system keeps both the front and backyard looking lush and vibrant year-round. Step inside to a bright and welcoming main floor featuring an open-concept layout and stylish vinyl flooring throughout. The inviting living room boasts a large window and a custom built-in media wall, flowing seamlessly into the eat-in kitchen—complete with quartz countertops, glass subway tile backsplash, stainless steel appliances, pendant lighting, and a large peninsula with breakfast bar. A 2pc powder room and walkout to the backyard complete the main level. Upstairs, the expansive primary bedroom features a generous walk-in closet and a sleek 3pc ensuite with a glass walk-in shower, quartz countertop, and modern tile floors. Two additional well-sized bedrooms share a beautifully appointed 4pc main bath. You'll also love the fully equipped laundry room with tile backsplash, cabinet storage, and sink—conveniently located on the second floor. The finished lower level adds incredible space for family fun or entertaining, with a versatile rec room, durable vinyl flooring, and an additional 3pc bath with glass walk-in shower. Out back, enjoy the fully fenced yard complete with an aggregate patio, gas BBQ hookup, awning, and green space—perfect for play or relaxation. This is more than a home—it’s a lifestyle opportunity in one of Niagara’s most desirable locations, don’t miss out!
Broker: Royal LePage Burloak Real Estate Services
MLS®#: 40723942
Property details
Parking:
6
Parking type:
-
Property type:
Detached
Heating type:
Forced Air
Style:
Two Story
MLS Size:
1902 sqft
Lot front:
36 Ft
Lot depth:
91 Ft
Listed on:
May 2, 2025
Show all details
Rooms
| Level | Name | Size | Features |
|---|---|---|---|
Main | Dining Room | 3.94 x 2.95 ft | |
Main | Kitchen | 3.94 x 3.51 ft | |
Main | Bathroom | 1.45 x 1.80 ft |
Instant estimate:
Not Available
Insufficient data to provide an accurate estimate
i
High-
Mid-
Low-







