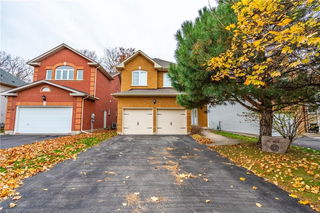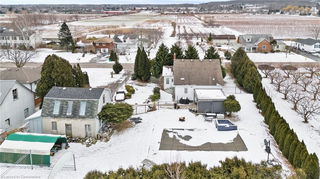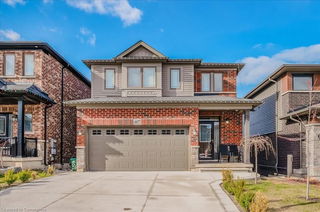Size
1660 sqft
Lot size
4112 sqft
Street frontage
-
Possession
-
Price per sqft
$572
Taxes
$5,707.4 (2024)
Parking Type
-
Style
Two Story
See what's nearby
Description
Start your day with a coffee on the inviting covered porch that welcomes you to this exceptional executive 4-bedroom, 4-bathroom, two-story detached home with a fully finished basement. This bright and elegant residence radiates charm and sophistication, offering a double-car garage and parking for up to five vehicles with a stamped concrete driveway. Ideally situated on a highly desirable, family-friendly street in the heart of Beamsville, this home is mere steps from Hillary Bald Park.The open-concept main floor boasts gleaming hardwood floors, a formal dining room, and interior access to the garage, all accentuated by designer paint throughout. The upgraded kitchen is a chefs dream, featuring stainless steel appliances, rich dark maple cabinetry, granite countertops, a ceramic backsplash, a breakfast bar, and a walkout to the backyard.The outdoor space is designed for both relaxation and entertaining, with a wood-look imprinted concrete deck, a landscaped yard, and a natural gas BBQ hookup.Upstairs, new broadloom carpets enhance the second floor, which also offers a convenient 2nd floor laundry room. The king-sized primary suite is a private retreat, complete with a walk-in closet and a luxurious 4-piece ensuite. Three additional generously sized bedrooms are filled with natural light, providing ample space for family and guests.The fully finished basement expands your living area with a spacious family room, abundant storage, and a large bathroom featuring a walk-in shower.Conveniently located close to all amenities, transit, and highway access, this home perfectly balances comfort and convenience ready to meet all your family's needs. 2024 - 2nd Floor Broadloom, 2022 - Clothes Washer, Clothes Dryer, Kitchen Dishwasher, Kitchen Range
Broker: Re/Max REALTY SPECIALISTS INC BRAMPTON
MLS®#: 40721506
Property details
Parking:
5
Parking type:
-
Property type:
Detached
Heating type:
Forced Air
Style:
Two Story
MLS Size:
1660 sqft
Lot front:
40 Ft
Lot depth:
102 Ft
Listed on:
Apr 25, 2025
Show all details
Instant estimate:
Not Available
Insufficient data to provide an accurate estimate
i
High-
Mid-
Low-







