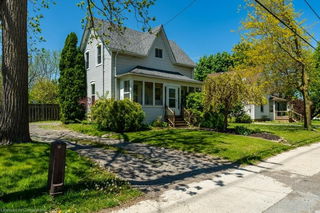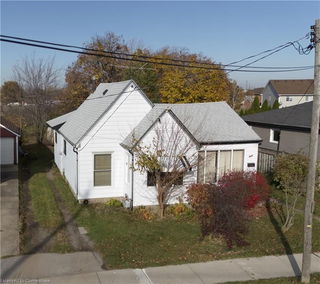Welcome to 4001 Ashby Drive, a beautiful semi-detached bungalow located in one of the most desirable neighborhoods in Beamsville. Backing onto the greenspace with no rear neighbours. You will be able to enjoy year-round privacy and plenty of nature in your backyard. Located within walking distance to schools, parks and amenities galore. Main floor living with two spacious bedrooms, two full bathrooms, and an open-concept kitchen, dining, and living area. Laminate flooring in the dining/living room and front bedroom, ceramic tile in hallway and kitchen, carpet in the primary bedroom. A sliding glass door leads to a 15’ x 16’ back deck-perfect for relaxing or entertaining outdoors.
The basement is unfinished with roughed-in plumbing for a future bathroom and a blank canvas to design and create your extended living space.This home also boasts an attached single car garage along with a double wide driveway providing ample parking. In the backyard, a 10x10 detached garden shed offers convenient space for storing tools, equipment, or seasonal items. Enjoy a leisurely walk on the path located behind the property. Just minutes from home, you'll find convenient access to shopping, dining, and all the daily essentials. The property is located close to picturesque vineyards and scenic parks with opportunities to enjoy outdoor adventures. If you are looking for a lifestyle that’s both relaxed and full of opportunity. This area has unbeatable value, lifestyle and community.







