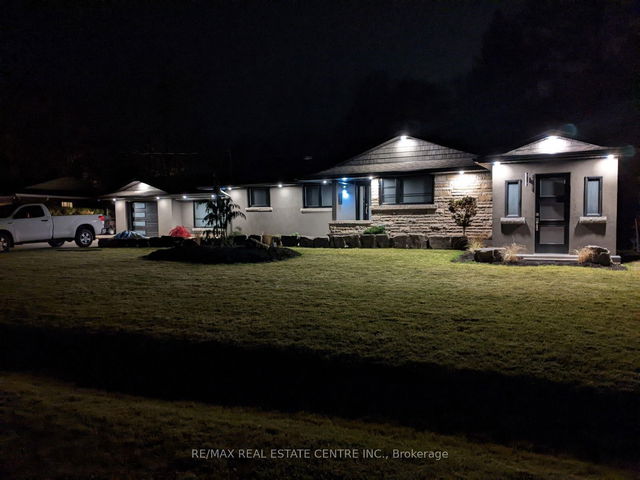Size
-
Lot size
-
Street frontage
-
Possession
Flexible
Price per sqft
$650 - $867
Taxes
$7,001 (2025)
Parking Type
-
Style
Bungalow
See what's nearby
Description
Welcome to Vineland! Executive Bungalow Backing on to Serene Ravine - Exceptional opportunity to own a meticulously crafted executive bungalow in one of Vinelands most desirable neighborhoods. Situated on a premium 95' x 225.5' lot, this timeless residence offers quality finishes throughout and backs onto a tranquil ravine. Main Level Highlights: 2 spacious bedrooms plus a luxurious primary suite, 2 full bathrooms on the main level, engineered hardwood flooring throughout, Gourmet kitchen with large ceramic tiles, soft-close cabinetry, quality appliances & oversized islandperfect for entertaining, Spacious dining area with scenic ravine views, private primary retreat with custom wardrobe, spa-like ensuite featuring a soaking tub, multi-jet shower, double sinks, cozy fireplace, towel warmer & in-suite laundry. Lower-Level Features: Separate entrance to finished in-law suite, additional bedroom, full bathroom, second kitchen, recreation room, office space, bar area & dumbwaiter, ideal for multigenerational living or rental income potential. Exterior & Extras: Professionally landscaped yard with a small pond & tasteful exterior lighting, sunroom with hot tub & saunayour own private retreat, oversized lot backing onto a peaceful ravine, double driveway with ample parking. Prime Location: Minutes to QEW, Niagara wineries, restaurants, shops, schools, hospital & more. Dont miss this rare opportunity to own a custom home that offers luxury, privacy, and functionality all in one stunning package.
Broker: RE/MAX REAL ESTATE CENTRE INC.
MLS®#: X12271303
Property details
Parking:
7
Parking type:
-
Property type:
Detached
Heating type:
Radiant
Style:
Bungalow
MLS Size:
1500-2000 sqft
Lot front:
95 Ft
Lot depth:
225 Ft
Listed on:
Jul 8, 2025
Show all details
Rooms
| Level | Name | Size | Features |
|---|---|---|---|
Basement | Bathroom | 10.2 x 6.5 ft | |
Main | Kitchen | 21.6 x 12.2 ft | |
Main | Bathroom | 17.0 x 5.0 ft |
Show all
Instant estimate:
orto view instant estimate
$107,821
lower than listed pricei
High
$1,243,345
Mid
$1,192,079
Low
$1,150,548
Have a home? See what it's worth with an instant estimate
Use our AI-assisted tool to get an instant estimate of your home's value, up-to-date neighbourhood sales data, and tips on how to sell for more.



