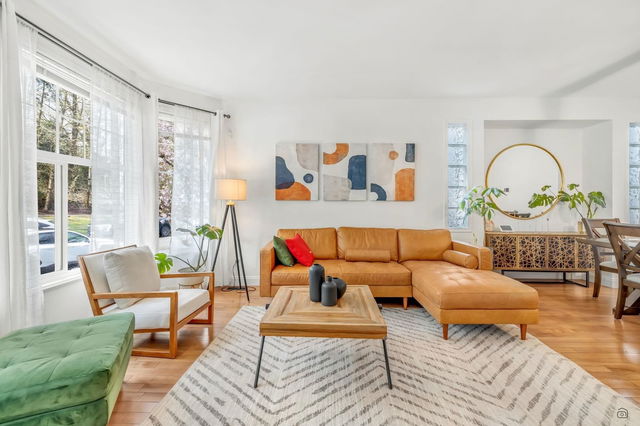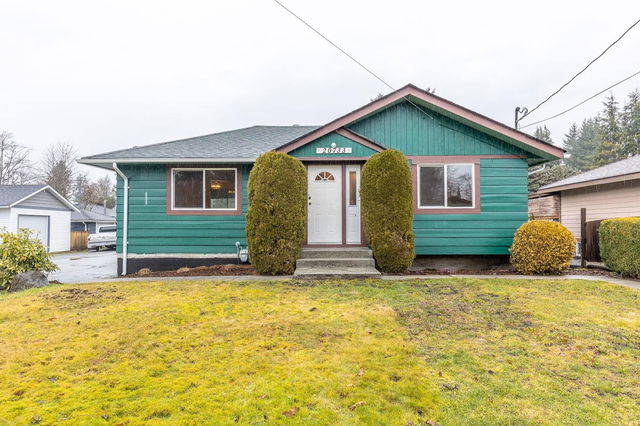| Name | Size | Features |
|---|---|---|
Great Room | 16.08 x 16.42 ft | |
Dining Room | 12.00 x 15.08 ft | |
Kitchen | 8.17 x 13.75 ft |
9713 208b Street




About 9713 208b Street
9713 208b Street is a Langley Township detached house for sale. 9713 208b Street has an asking price of $1195000, and has been on the market since March 2025. This detached house has 3+1 beds, 4 bathrooms and is 2553 sqft. 9713 208b Street, Langley Township is situated in Walnut Grove, with nearby neighbourhoods in Willoughby-Willowbrook, Fort Langley, Cloverdale/Port Kells and Douglas.
For grabbing your groceries, Walnut Grove Food Market is a short distance away. For nearby green space, Yeomans Heritage Parkette and West Langley Park could be good to get out of your detached house and catch some fresh air or to take your dog for a walk. As for close-by schools, West Langley Elem School and Walnut Grove Community Park are only a 7 minute walk from 9713 208b St, Langley Township.
If you are reliant on transit, don't fear, 9713 208b St, Langley Township has a public transit Bus Stop (Eastbound 96 Ave @ 208 St) a short distance away. It also has route Walnut Grove/surrey Central Station, and route Langley Centre/walnut Grove close by.

Disclaimer: This representation is based in whole or in part on data generated by the Chilliwack & District Real Estate Board, Fraser Valley Real Estate Board or Greater Vancouver REALTORS® which assumes no responsibility for its accuracy. MLS®, REALTOR® and the associated logos are trademarks of The Canadian Real Estate Association.
- 4 bedroom houses for sale in Walnut Grove
- 2 bedroom houses for sale in Walnut Grove
- 3 bed houses for sale in Walnut Grove
- Townhouses for sale in Walnut Grove
- Semi detached houses for sale in Walnut Grove
- Detached houses for sale in Walnut Grove
- Houses for sale in Walnut Grove
- Cheap houses for sale in Walnut Grove
- 3 bedroom semi detached houses in Walnut Grove
- 4 bedroom semi detached houses in Walnut Grove
- homes for sale in Willoughby-Willowbrook
- homes for sale in Brookswood-Fernridge
- homes for sale in Walnut Grove
- homes for sale in Aldergrove
- homes for sale in Murrayville
- homes for sale in Salmon River
- homes for sale in Campbell Valley
- homes for sale in Fort Langley
- homes for sale in Otter District
- homes for sale in Glen Valley



