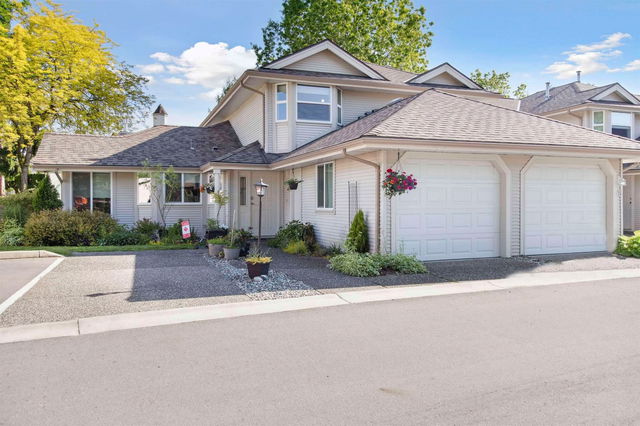| Name | Size | Features |
|---|---|---|
Living Room | 13.00 x 19.50 ft | |
Kitchen | 8.67 x 11.50 ft | |
Nook | 6.67 x 9.50 ft |
Use our AI-assisted tool to get an instant estimate of your home's value, up-to-date neighbourhood sales data, and tips on how to sell for more.




| Name | Size | Features |
|---|---|---|
Living Room | 13.00 x 19.50 ft | |
Kitchen | 8.67 x 11.50 ft | |
Nook | 6.67 x 9.50 ft |
Use our AI-assisted tool to get an instant estimate of your home's value, up-to-date neighbourhood sales data, and tips on how to sell for more.
25 - 9045 Walnut Grove Drive is a Langley townhouse for sale. It was listed at $835000 in May 2025 and has 3 beds and 3 bathrooms. 25 - 9045 Walnut Grove Drive resides in the Langley Walnut Grove neighbourhood, and nearby areas include Willoughby-Willowbrook, Fort Langley, Cloverdale/Port Kells and Douglas.
Want to dine out? There are plenty of good restaurant choices not too far from 9045 Walnut Grove Dr, Langley Township.Grab your morning coffee at Gourmet Donuts & Coffee located at 205E-20999 88 Ave. Groceries can be found at Save-on-Foods which is only a 3 minute walk and you'll find Motivated Health & Performance a 3-minute walk as well. For nearby green space, James Kennedy Park and Walnut Grove Community Park could be good to get out of your townhouse and catch some fresh air or to take your dog for a walk. As for close-by schools, James Kennedy Elem School and Walnut Grove Secondary School are not far from 9045 Walnut Grove Dr, Langley Township.
If you are reliant on transit, don't fear, 9045 Walnut Grove Dr, Langley Township has a public transit Bus Stop (Eastbound Walnut Grove Dr @ 212 St) only steps away. It also has route Walnut Grove/surrey Central Station, and route Langley Centre/walnut Grove close by.

Disclaimer: This representation is based in whole or in part on data generated by the Chilliwack & District Real Estate Board, Fraser Valley Real Estate Board or Greater Vancouver REALTORS® which assumes no responsibility for its accuracy. MLS®, REALTOR® and the associated logos are trademarks of The Canadian Real Estate Association.