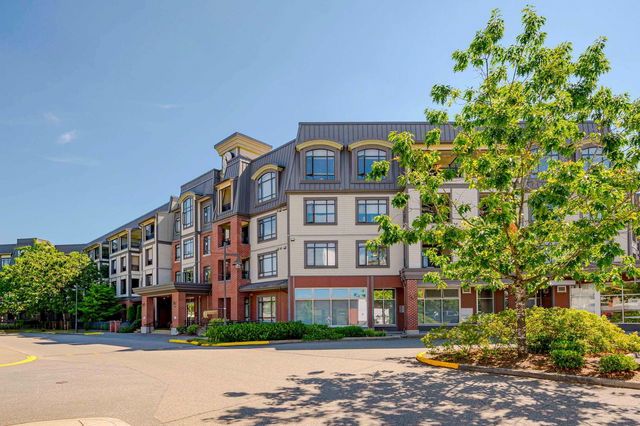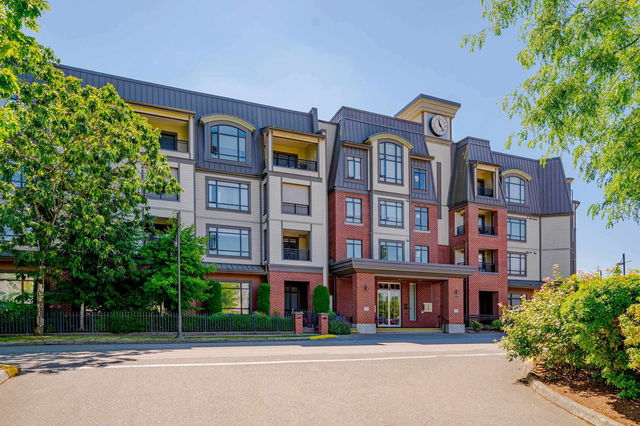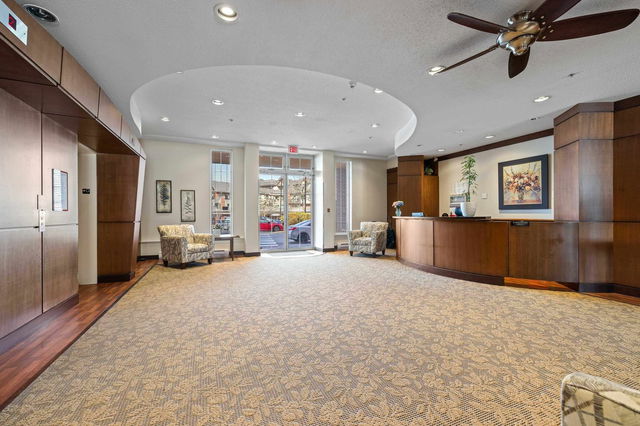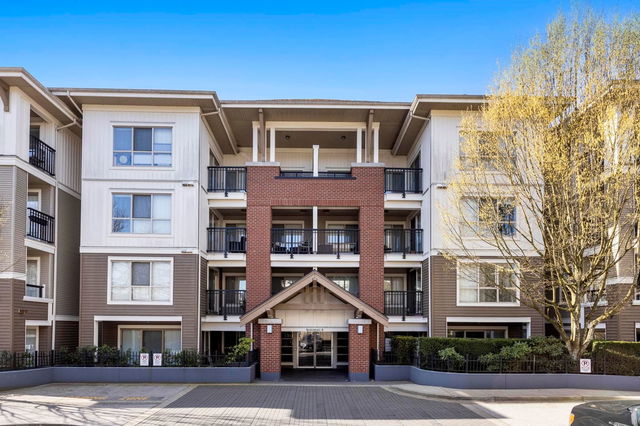| Name | Size | Features |
|---|---|---|
Living Room | 12.33 x 14.92 ft | |
Kitchen | 9.08 x 9.83 ft | |
Dining Room | 8.50 x 15.00 ft |
221 - 8880 202 Street




About 221 - 8880 202 Street
221 - 8880 202 Street is a Langley condo for sale. 221 - 8880 202 Street has an asking price of $624900, and has been on the market since April 2025. This 1028 sqft condo has 2 beds and 2 bathrooms. 221 - 8880 202 Street, Langley is situated in Walnut Grove, with nearby neighbourhoods in Willoughby-Willowbrook, Cloverdale/Port Kells, Fort Langley and Nicomekl.
Some good places to grab a bite are Shark Club, Denny's or Chamnamoo Korean Restaurant. Venture a little further for a meal at one of Walnut Grove neighbourhood's restaurants. If you love coffee, you're not too far from Tim Hortons located at 20250 88 Ave. Groceries can be found at Mozart Bakery & Cafe which is a short walk and you'll find JVR Dental only steps away as well. Entertainment around 8880 202 St, Langley Township is easy to come by, with Famous Players Theatres and Cineplex Cinemas Langley a 5-minute walk. If you're an outdoor lover, condo residents of 8880 202 St, Langley Township are a 3-minute walk from Dorothy Peacock Park and McClughan Park.
For those residents of 8880 202 St, Langley Township without a car, you can get around rather easily. The closest transit stop is a Bus Stop (Southbound 202 St @ 8900 Block) and is only steps away connecting you to Langley Township's public transit service. It also has route 22nd St Station/carvolth Exchange, route Langley Centre/surrey Central Station, and more nearby.

Disclaimer: This representation is based in whole or in part on data generated by the Chilliwack & District Real Estate Board, Fraser Valley Real Estate Board or Greater Vancouver REALTORS® which assumes no responsibility for its accuracy. MLS®, REALTOR® and the associated logos are trademarks of The Canadian Real Estate Association.
- 4 bedroom houses for sale in Walnut Grove
- 2 bedroom houses for sale in Walnut Grove
- 3 bed houses for sale in Walnut Grove
- Townhouses for sale in Walnut Grove
- Semi detached houses for sale in Walnut Grove
- Detached houses for sale in Walnut Grove
- Houses for sale in Walnut Grove
- Cheap houses for sale in Walnut Grove
- 3 bedroom semi detached houses in Walnut Grove
- 4 bedroom semi detached houses in Walnut Grove
- homes for sale in Willoughby-Willowbrook
- homes for sale in Brookswood-Fernridge
- homes for sale in Walnut Grove
- homes for sale in Aldergrove
- homes for sale in Murrayville
- homes for sale in Salmon River
- homes for sale in Campbell Valley
- homes for sale in Fort Langley
- homes for sale in Otter District
- homes for sale in Glen Valley



