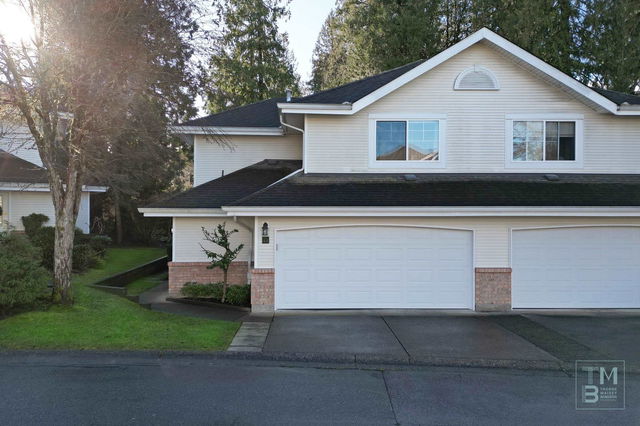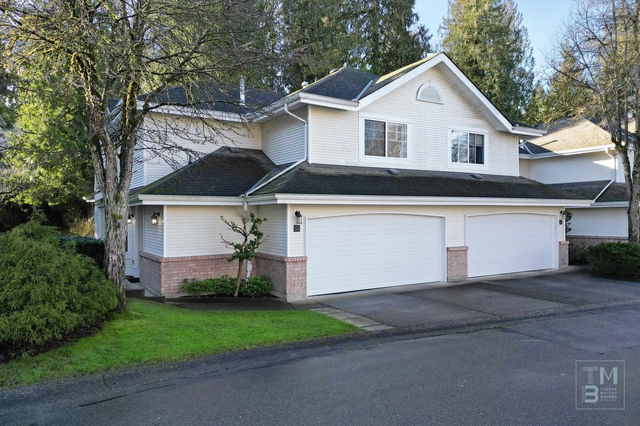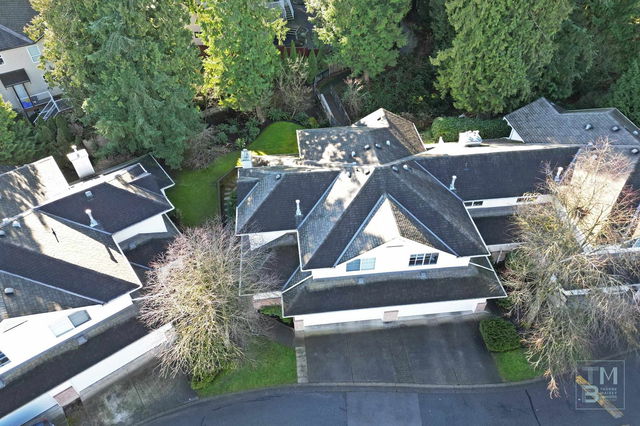| Name | Size | Features |
|---|---|---|
Foyer | 5.67 x 9.33 ft | |
Dining Room | 10.00 x 11.00 ft | |
Kitchen | 11.33 x 19.00 ft |
44 - 8675 Walnut Grove Drive




About 44 - 8675 Walnut Grove Drive
44 - 8675 Walnut Grove Drive is a Langley townhouse for sale. 44 - 8675 Walnut Grove Drive has an asking price of $1099000, and has been on the market since March 2025. This townhouse has 3+1 beds, 4 bathrooms and is 2335 sqft. 44 - 8675 Walnut Grove Drive, Langley is situated in Walnut Grove, with nearby neighbourhoods in Willoughby-Willowbrook, Fort Langley, Douglas and Cloverdale/Port Kells.
Some good places to grab a bite are Freshslice Pizza, Asakusa Sushi or Bubble World. Venture a little further for a meal at one of Walnut Grove neighbourhood's restaurants. If you love coffee, you're not too far from Starbucks located at 8840 210 St. Groceries can be found at Save-on-Foods which is a 3-minute walk and you'll find Song Family Chiropractic nearby as well. Nearby schools include: Walnut Grove Community Centre and Walnut Grove Secondary School. Love being outside? Look no further than Park and Walnut Grove Community Park, which are both only steps away.
If you are reliant on transit, don't fear, 8675 Walnut Grove Dr, Langley Township has a public transit Bus Stop (Eastbound 88 Ave @ Walnut Grove Dr) nearby. It also has route Walnut Grove/surrey Central Station, and route Langley Centre/walnut Grove close by.

Disclaimer: This representation is based in whole or in part on data generated by the Chilliwack & District Real Estate Board, Fraser Valley Real Estate Board or Greater Vancouver REALTORS® which assumes no responsibility for its accuracy. MLS®, REALTOR® and the associated logos are trademarks of The Canadian Real Estate Association.
- 4 bedroom houses for sale in Walnut Grove
- 2 bedroom houses for sale in Walnut Grove
- 3 bed houses for sale in Walnut Grove
- Townhouses for sale in Walnut Grove
- Semi detached houses for sale in Walnut Grove
- Detached houses for sale in Walnut Grove
- Houses for sale in Walnut Grove
- Cheap houses for sale in Walnut Grove
- 3 bedroom semi detached houses in Walnut Grove
- 4 bedroom semi detached houses in Walnut Grove
- homes for sale in Willoughby-Willowbrook
- homes for sale in Brookswood-Fernridge
- homes for sale in Walnut Grove
- homes for sale in Aldergrove
- homes for sale in Murrayville
- homes for sale in Salmon River
- homes for sale in Campbell Valley
- homes for sale in Fort Langley
- homes for sale in Otter District
- homes for sale in Glen Valley



