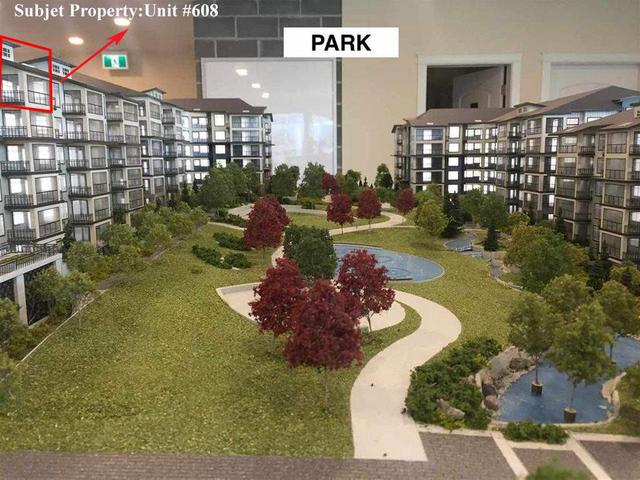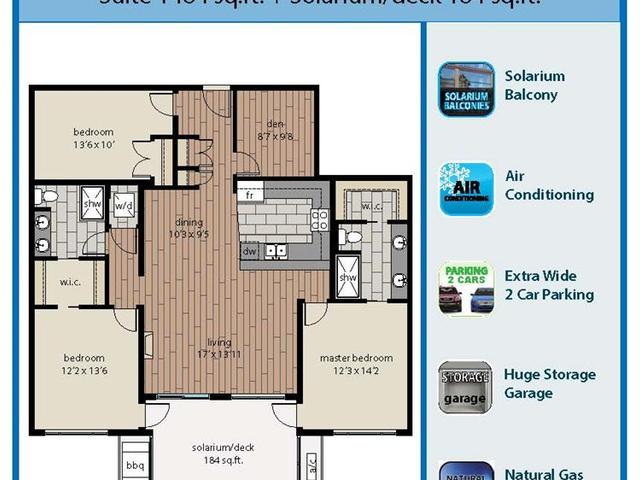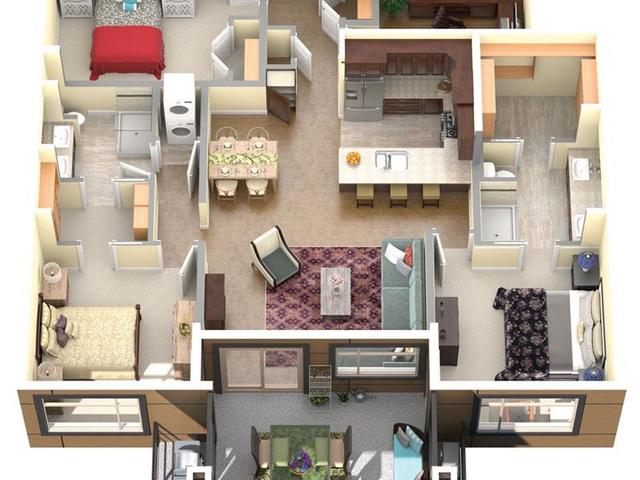Maintenance fees
$371.00
Locker
None
Exposure
-
Possession
-
Price per sqft
$532
Taxes
-
Outdoor space
Balcony
Age of building
0 years old
See what's nearby
Description
QUADRA HOMES MASTER PLAN PROJECTS IN YORKSON PARK LANGLEY, mix of nine 6 storey condo, townhouses & retail spaces. This top floor/PENTHOUSE has 3 BEDROOMS + 2 BATH Livable space: 1,484SF + Solarium balcony 184SF. Gourmet Samsung appliances, double oven, quartz countertops, air conditioning. Extra wide 2 car underground parking garage and private storage locker and a glass solarium for year round entertaining. GREAT LOCATION: easy highway access, across from Carvolth Park & Ridge on 86 Ave, express #555 bus connects directly to Lougheed Skytrain station. D6 Plan with Balcony facing East overlooking 1 acre park. Color scheme: Oak toned Plank Laminated flooring, white Swirl Quartz Countertop, Medium Walnut Toned Wood Cabinets. COMPLETION DATE APRIL 05, 2021
Broker: Royal LePage West Real Estate Services
MLS®#: R2526116
Property details
Neighbourhood:
Parking:
2
Parking type:
Owned
Property type:
Condo Apt
Heating type:
Electric,N
Style:
1 Storey
Ensuite laundry:
Yes
MLS Size:
1484 sqft
Listed on:
Jan 4, 2021
Show all details
Rooms
| Name | Size | Features |
|---|---|---|
Living Room | 17.00 x 13.92 ft | |
Dining Room | 10.25 x 9.42 ft | |
Master Bedroom | 12.25 x 14.17 ft |
Elevator
Gym
Gardening Room
Storage
Included in Maintenance Fees
Care Taker
Gardening
Gas
Management
Recreation Facility
Sewer
Snow Removal
Water








