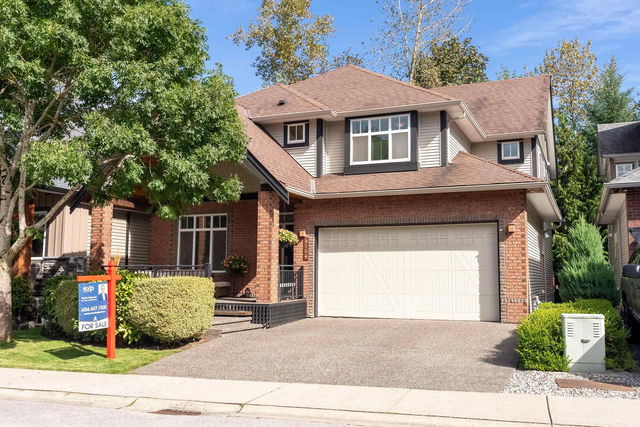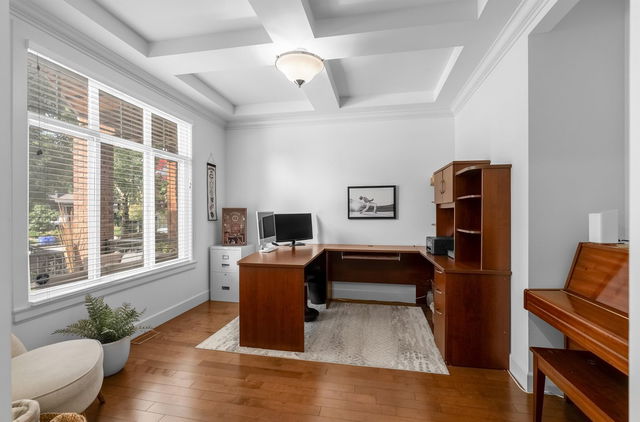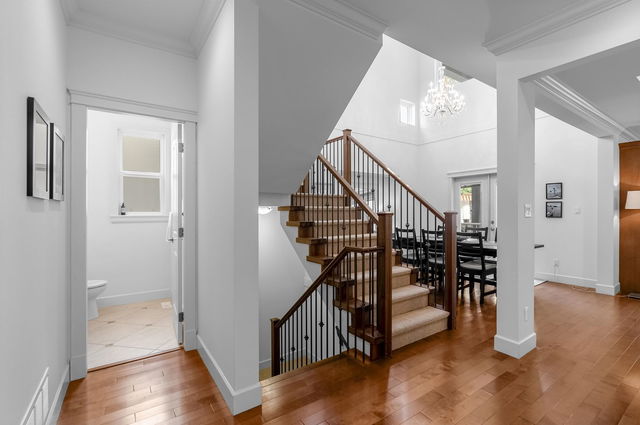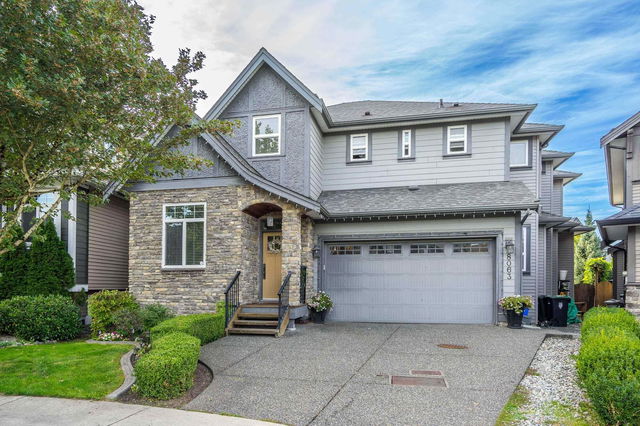| Level | Name | Size | Features |
|---|---|---|---|
Main | Family Room | 13.83 x 15.00 ft | |
Main | Kitchen | 9.00 x 12.00 ft | |
Main | Dining Room | 10.75 x 11.00 ft |
8164 211 Street




About 8164 211 Street
8164 211 Street is a Langley City detached house for sale. 8164 211 Street has an asking price of $1689900, and has been on the market since May 2025. This 3597 sqft detached house has 3+3 beds and 4 bathrooms. 8164 211 Street resides in the Langley City Willoughby-Willowbrook neighbourhood, and nearby areas include Walnut Grove, Fort Langley, Douglas and Nicomekl.
Groceries can be found at Hakam's Your Independent GRCR which is a 10-minute walk and you'll find Smiletown Dentistry an 8-minute walk as well. For nearby green space, Lynn Fripps Park and Park could be good to get out of your detached house and catch some fresh air or to take your dog for a walk. As for close-by schools, Lynn Fripps Elementary School is a short distance away from 8164 211 St, Langley Township.
If you are looking for transit, don't fear, there is a Bus Stop (Southbound 208 St @ 82 Ave) a 5-minute walk.

Disclaimer: This representation is based in whole or in part on data generated by the Chilliwack & District Real Estate Board, Fraser Valley Real Estate Board or Greater Vancouver REALTORS® which assumes no responsibility for its accuracy. MLS®, REALTOR® and the associated logos are trademarks of The Canadian Real Estate Association.
- 4 bedroom houses for sale in Willoughby-Willowbrook
- 2 bedroom houses for sale in Willoughby-Willowbrook
- 3 bed houses for sale in Willoughby-Willowbrook
- Townhouses for sale in Willoughby-Willowbrook
- Semi detached houses for sale in Willoughby-Willowbrook
- Detached houses for sale in Willoughby-Willowbrook
- Houses for sale in Willoughby-Willowbrook
- Cheap houses for sale in Willoughby-Willowbrook
- 3 bedroom semi detached houses in Willoughby-Willowbrook
- 4 bedroom semi detached houses in Willoughby-Willowbrook
- homes for sale in Willoughby-Willowbrook
- homes for sale in Brookswood-Fernridge
- homes for sale in Walnut Grove
- homes for sale in Aldergrove
- homes for sale in Salmon River
- homes for sale in Murrayville
- homes for sale in Campbell Valley
- homes for sale in Fort Langley
- homes for sale in Otter District
- homes for sale in Glen Valley



