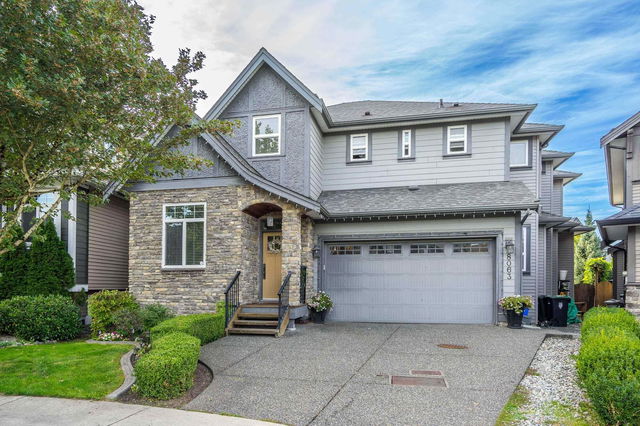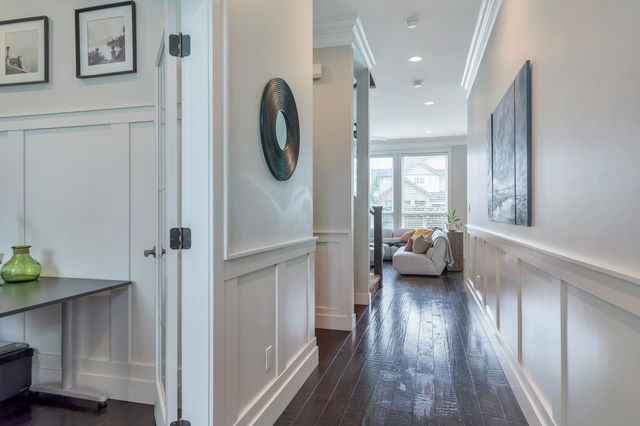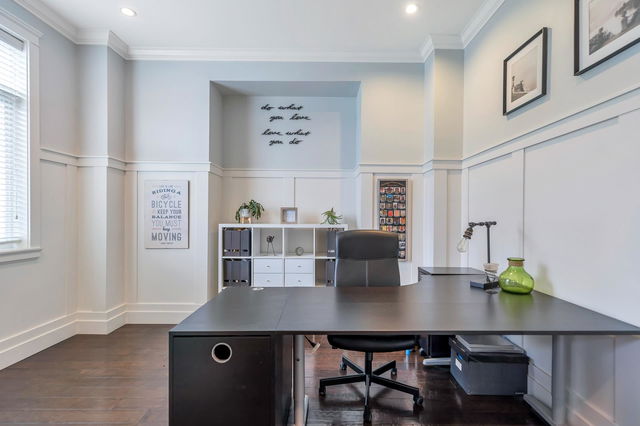| Level | Name | Size | Features |
|---|---|---|---|
Main | Kitchen | 13.00 x 20.92 ft | |
Main | Living Room | 14.25 x 15.75 ft | |
Main | Dining Room | 9.42 x 10.00 ft |
8063 211a Street




About 8063 211a Street
8063 211a Street is a Langley Township detached house for sale. It was listed at $1748600 in April 2025 and has 4+2 beds and 4 bathrooms. 8063 211a Street, Langley Township is situated in Willoughby-Willowbrook, with nearby neighbourhoods in Walnut Grove, Fort Langley, Douglas and Nicomekl.
Groceries can be found at Hakam's Your Independent GRCR which is an 8-minute walk and you'll find Willoughby Town Centre Dental a 7-minute walk as well. 8063 211A St, Langley Township is not far from great parks like Lynn Fripps Park and Park.
If you are looking for transit, don't fear, there is a Bus Stop (Northbound 208 St @ 80 Ave) a 5-minute walk.

Disclaimer: This representation is based in whole or in part on data generated by the Chilliwack & District Real Estate Board, Fraser Valley Real Estate Board or Greater Vancouver REALTORS® which assumes no responsibility for its accuracy. MLS®, REALTOR® and the associated logos are trademarks of The Canadian Real Estate Association.
- 4 bedroom houses for sale in Willoughby-Willowbrook
- 2 bedroom houses for sale in Willoughby-Willowbrook
- 3 bed houses for sale in Willoughby-Willowbrook
- Townhouses for sale in Willoughby-Willowbrook
- Semi detached houses for sale in Willoughby-Willowbrook
- Detached houses for sale in Willoughby-Willowbrook
- Houses for sale in Willoughby-Willowbrook
- Cheap houses for sale in Willoughby-Willowbrook
- 3 bedroom semi detached houses in Willoughby-Willowbrook
- 4 bedroom semi detached houses in Willoughby-Willowbrook
- homes for sale in Willoughby-Willowbrook
- homes for sale in Brookswood-Fernridge
- homes for sale in Walnut Grove
- homes for sale in Aldergrove
- homes for sale in Salmon River
- homes for sale in Murrayville
- homes for sale in Campbell Valley
- homes for sale in Fort Langley
- homes for sale in Otter District
- homes for sale in Glen Valley



