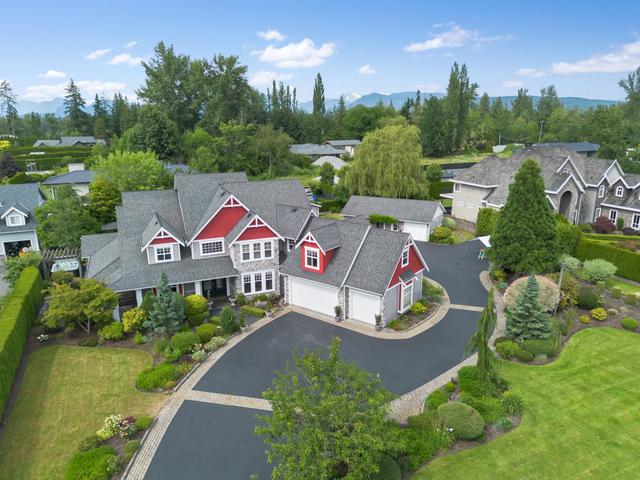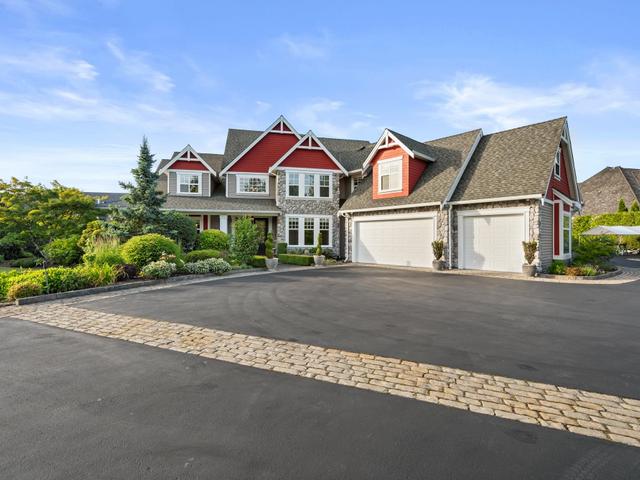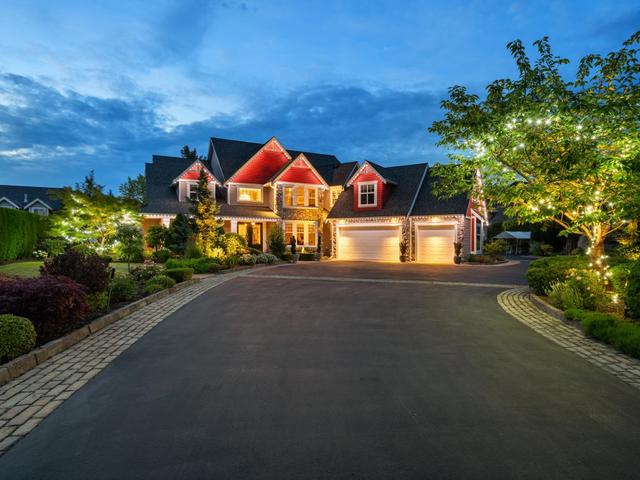23133 80 AVENUE



About 23133 80 AVENUE
80 80 Ave, Langley Township resides in the neighbourhood of Willoughby-Willowbrook. Situated near your area are the neighbourhoods of Willoughby-Willowbrook, Walnut Grove, Fort Langley, and Douglas, and the city of Langley Township is also close by.
Recommended nearby places to eat around 80 80 Ave, Langley Township are Village Donair And Kebab, YourOh! Deli and Banchan Korean Bistro. If you can't start your day without caffeine fear not, your nearby choices include Mattu's Coffee & Tea. Groceries can be found at The Source Bulk Foods which is a 10-minute walk and you'll find Shopper's Drug Mart only a 11 minute walk as well.
For those residents of 80 80 Ave, Langley Township without a car, you can get around quite easily. The closest transit stop is a BusStop (Northbound 208 St @ 80 Ave) and is only a 9 minute walk connecting you to Langley Township's TransLink. It also has (Bus) route 595 Maple Meadows Station/langley Centre nearby.
- 4 bedroom houses for sale in Willoughby-Willowbrook
- 2 bedroom houses for sale in Willoughby-Willowbrook
- 3 bed houses for sale in Willoughby-Willowbrook
- Townhouses for sale in Willoughby-Willowbrook
- Semi detached houses for sale in Willoughby-Willowbrook
- Detached houses for sale in Willoughby-Willowbrook
- Houses for sale in Willoughby-Willowbrook
- Cheap houses for sale in Willoughby-Willowbrook
- 3 bedroom semi detached houses in Willoughby-Willowbrook
- 4 bedroom semi detached houses in Willoughby-Willowbrook
- homes for sale in Willoughby-Willowbrook
- homes for sale in Brookswood-Fernridge
- homes for sale in Walnut Grove
- homes for sale in Aldergrove
- homes for sale in Salmon River
- homes for sale in Campbell Valley
- homes for sale in Murrayville
- homes for sale in Otter District
- homes for sale in Glen Valley
- homes for sale in Fort Langley
- There are no active MLS listings right now. Please check back soon!