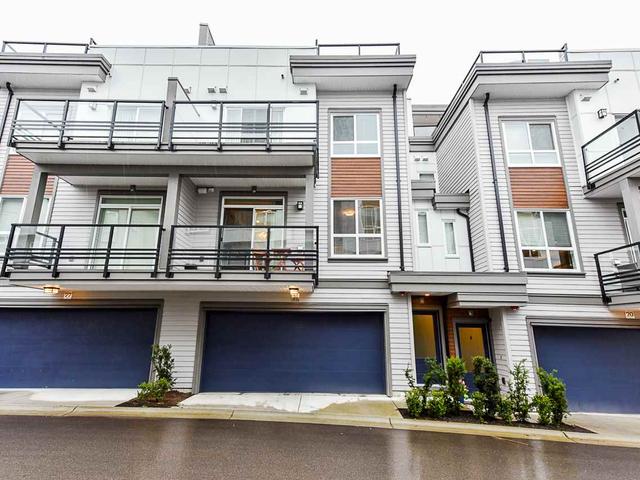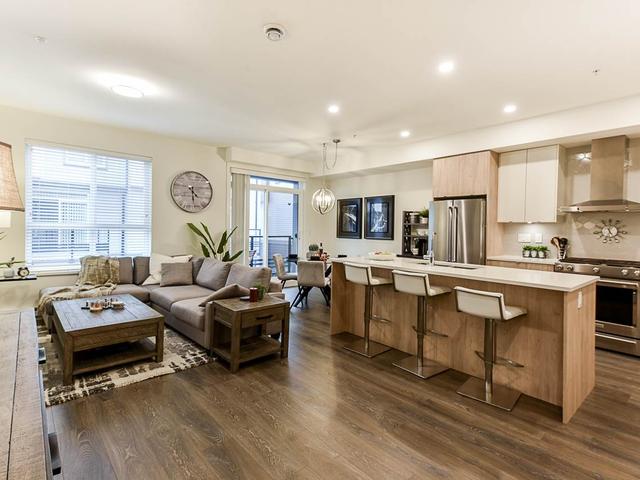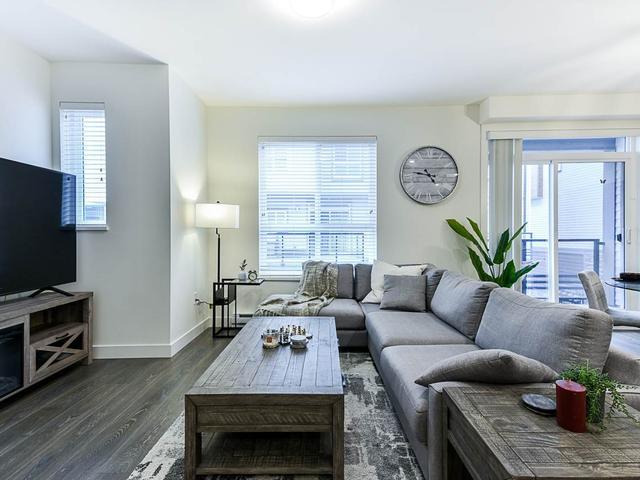| Name | Size | Features |
|---|---|---|
Kitchen | 12.58 x 9.00 ft | |
Dining Room | 10.08 x 9.00 ft | |
Living Room | 20.25 x 14.25 ft |
21 - 7947 209TH STREET




About 21 - 7947 209TH STREET
21 - 7947 209th Street is a Langley City condo which was for sale. It was listed at $799900 in April 2021 but is no longer available and has been taken off the market (Terminated) on 29th of June 2021.. This condo has 3 beds, 3 bathrooms and is 1607 sqft. Situated in Langley City's Walnut Grove neighbourhood, Willoughby-Willowbrook, Fort Langley, Cloverdale/Port Kells and Douglas are nearby neighbourhoods.
There are quite a few restaurants to choose from around 7947 209 St, Langley Township. Some good places to grab a bite are Subway and Planet Java Walnut Grove. Venture a little further for a meal at Gourmet Donuts & Coffee, Japan Sushi or East Meets West. If you love coffee, you're not too far from Starbucks located at 8840 210 Street. Groceries can be found at Marketplace Iga which is a 16-minute walk and you'll find Save-On-Foods only a 7 minute walk as well. Love being outside? Look no further than Clayton Off Leash Dog Park, Derby Reach Regional Park or Kanaka Creek Regional Park, which are only steps away from 7947 209 St, Langley Township.
For those residents of 7947 209 St, Langley Township without a car, you can get around rather easily. The closest transit stop is a BusStop (Southbound 208 St @ 88 Ave) and is not far, but there is also a Subway stop, King George Station Platform 1, an 18-minute drive connecting you to the TransLink. It also has (Bus) route 595 Maple Meadows Station/langley Centre nearby.

Disclaimer: This representation is based in whole or in part on data generated by the Chilliwack & District Real Estate Board, Fraser Valley Real Estate Board or Greater Vancouver REALTORS® which assumes no responsibility for its accuracy. MLS®, REALTOR® and the associated logos are trademarks of The Canadian Real Estate Association.
- 4 bedroom houses for sale in Willoughby-Willowbrook
- 2 bedroom houses for sale in Willoughby-Willowbrook
- 3 bed houses for sale in Willoughby-Willowbrook
- Townhouses for sale in Willoughby-Willowbrook
- Semi detached houses for sale in Willoughby-Willowbrook
- Detached houses for sale in Willoughby-Willowbrook
- Houses for sale in Willoughby-Willowbrook
- Cheap houses for sale in Willoughby-Willowbrook
- 3 bedroom semi detached houses in Willoughby-Willowbrook
- 4 bedroom semi detached houses in Willoughby-Willowbrook
- homes for sale in Willoughby-Willowbrook
- homes for sale in Brookswood-Fernridge
- homes for sale in Walnut Grove
- homes for sale in Aldergrove
- homes for sale in Salmon River
- homes for sale in Campbell Valley
- homes for sale in Murrayville
- homes for sale in Glen Valley
- homes for sale in Otter District
- homes for sale in Fort Langley
- There are no active MLS listings right now. Please check back soon!



