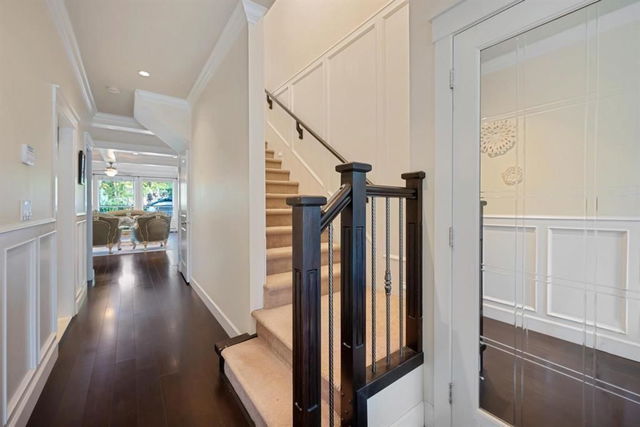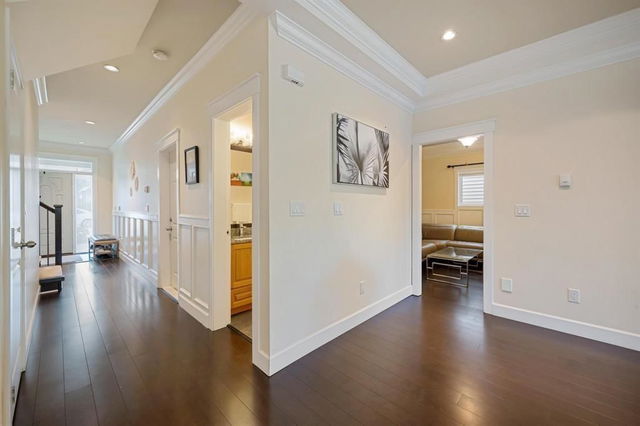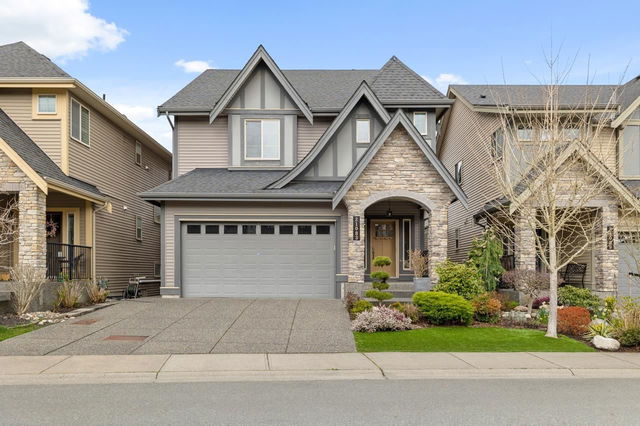| Level | Name | Size | Features |
|---|---|---|---|
Main | Living Room | 15.67 x 24.08 ft | |
Main | Dining Room | 9.25 x 12.92 ft | |
Main | Kitchen | 12.58 x 11.83 ft |
7856 211b Street




About 7856 211b Street
7856 211b Street is a Langley detached house for sale. It was listed at $1680000 in March 2025 and has 4+3 beds and 6 bathrooms. 7856 211b Street, Langley is situated in Willoughby-Willowbrook, with nearby neighbourhoods in Walnut Grove, Douglas, Fort Langley and Nicomekl.
Groceries can be found at Hakam's Your Independent GRCR which is a 9-minute walk and you'll find Willoughby Town Centre Dental a 7-minute walk as well. 7856 211B Street, Langley Township is not far from great parks like Park and Richard Bulpitt Park.
If you are reliant on transit, don't fear, there is a Bus Stop (Northbound 208 St @ Willoughby Town Centre Dr) a 7-minute walk.

Disclaimer: This representation is based in whole or in part on data generated by the Chilliwack & District Real Estate Board, Fraser Valley Real Estate Board or Greater Vancouver REALTORS® which assumes no responsibility for its accuracy. MLS®, REALTOR® and the associated logos are trademarks of The Canadian Real Estate Association.
- 4 bedroom houses for sale in Willoughby-Willowbrook
- 2 bedroom houses for sale in Willoughby-Willowbrook
- 3 bed houses for sale in Willoughby-Willowbrook
- Townhouses for sale in Willoughby-Willowbrook
- Semi detached houses for sale in Willoughby-Willowbrook
- Detached houses for sale in Willoughby-Willowbrook
- Houses for sale in Willoughby-Willowbrook
- Cheap houses for sale in Willoughby-Willowbrook
- 3 bedroom semi detached houses in Willoughby-Willowbrook
- 4 bedroom semi detached houses in Willoughby-Willowbrook
- homes for sale in Willoughby-Willowbrook
- homes for sale in Brookswood-Fernridge
- homes for sale in Walnut Grove
- homes for sale in Aldergrove
- homes for sale in Murrayville
- homes for sale in Salmon River
- homes for sale in Campbell Valley
- homes for sale in Fort Langley
- homes for sale in Otter District
- homes for sale in Glen Valley



