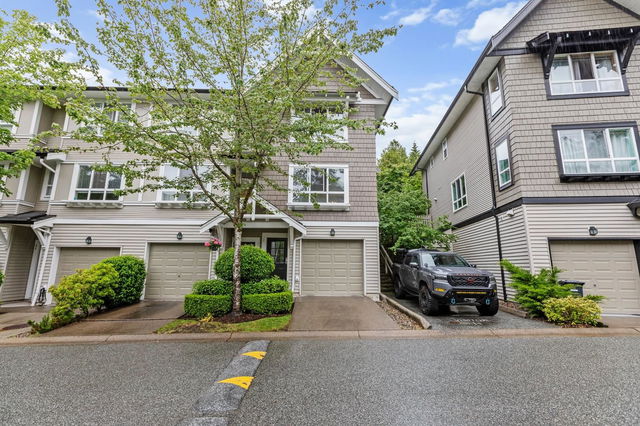| Name | Size | Features |
|---|---|---|
Dining Room | 9.50 x 10.92 ft | |
Kitchen | 13.25 x 14.25 ft | |
Living Room | 13.25 x 14.25 ft |
Use our AI-assisted tool to get an instant estimate of your home's value, up-to-date neighbourhood sales data, and tips on how to sell for more.




| Name | Size | Features |
|---|---|---|
Dining Room | 9.50 x 10.92 ft | |
Kitchen | 13.25 x 14.25 ft | |
Living Room | 13.25 x 14.25 ft |
Use our AI-assisted tool to get an instant estimate of your home's value, up-to-date neighbourhood sales data, and tips on how to sell for more.
86 - 6747 203 Street is a Langley townhouse for sale. 86 - 6747 203 Street has an asking price of $759000, and has been on the market since June 2025. This 1272 sqft townhouse has 2 beds and 2 bathrooms. 86 - 6747 203 Street resides in the Langley Willoughby-Willowbrook neighbourhood, and nearby areas include Nicomekl, Douglas, Blacklock and Simonds.
Looking for your next favourite place to eat? There is a lot close to 6747 203 St, Langley Township.Grab your morning coffee at Booster Juice located at 365-20202 66 Ave. Groceries can be found at Walmart Supercentre which is not far and you'll find Willoughby Dental Centre not far as well. For nearby green space, Park and James Anderson Park could be good to get out of your townhouse and catch some fresh air or to take your dog for a walk.
For those residents of 6747 203 St, Langley Township without a car, you can get around quite easily. The closest transit stop is a Bus Stop (Southbound 203 St @ 68 Ave) and is a short distance away connecting you to Langley Township's public transit service. It also has route Clayton Heights/langley Centre, and route Langley Centre/willowbrook nearby.

Disclaimer: This representation is based in whole or in part on data generated by the Chilliwack & District Real Estate Board, Fraser Valley Real Estate Board or Greater Vancouver REALTORS® which assumes no responsibility for its accuracy. MLS®, REALTOR® and the associated logos are trademarks of The Canadian Real Estate Association.