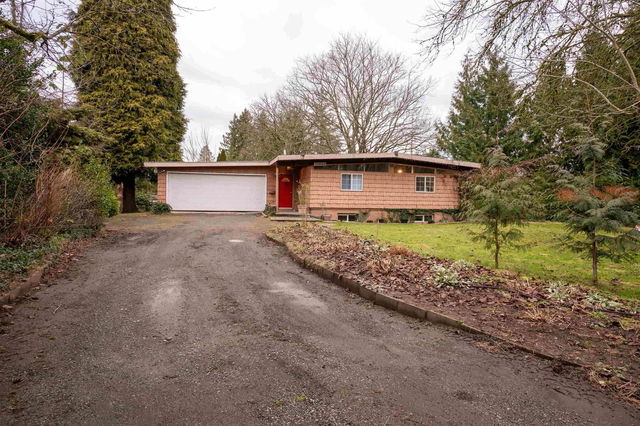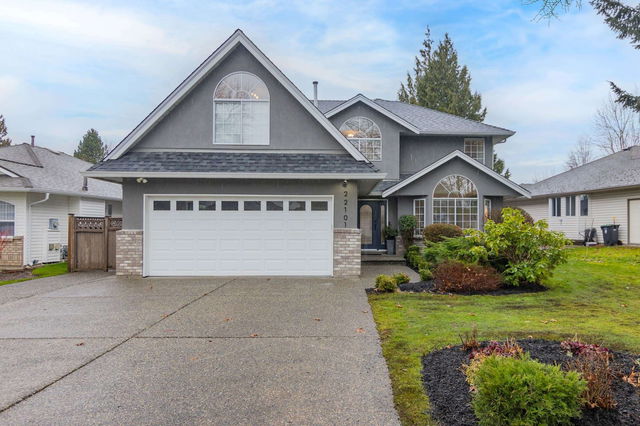| Level | Name | Size | Features |
|---|---|---|---|
Main | Living Room | 13.17 x 17.50 ft | |
Main | Dining Room | 13.50 x 12.17 ft | |
Main | Kitchen | 13.92 x 21.00 ft |
5127 214a Street




About 5127 214a Street
5127 214a Street is a Langley detached house for sale. It was listed at $1638000 in February 2025 and has 4 beds and 3 bathrooms. 5127 214a Street resides in the Langley Murrayville neighbourhood, and nearby areas include Blacklock, Douglas, Uplands and Simonds.
Looking for your next favourite place to eat? There is a lot close to 5127 214a St, Langley Township.Grab your morning coffee at Starbucks located at 130-21615 Fraser Hwy. Groceries can be found at Tracycakes which is a 7-minute walk and you'll find Elevate Physiotherapy-Wellness a 3-minute walk as well. For those days you just want to be indoors, look no further than The Canadian Museum of Flight to keep you occupied for hours. 5127 214a St, Langley Township is only a 4 minute walk from great parks like Porter Park and Park.
If you are looking for transit, don't fear, 5127 214a St, Langley Township has a public transit Bus Stop (Westbound Fraser Hwy @ 216 St) not far. It also has route Murrayville/langley Centre close by.

Disclaimer: This representation is based in whole or in part on data generated by the Chilliwack & District Real Estate Board, Fraser Valley Real Estate Board or Greater Vancouver REALTORS® which assumes no responsibility for its accuracy. MLS®, REALTOR® and the associated logos are trademarks of The Canadian Real Estate Association.
- 4 bedroom houses for sale in Murrayville
- 2 bedroom houses for sale in Murrayville
- 3 bed houses for sale in Murrayville
- Townhouses for sale in Murrayville
- Semi detached houses for sale in Murrayville
- Detached houses for sale in Murrayville
- Houses for sale in Murrayville
- Cheap houses for sale in Murrayville
- 3 bedroom semi detached houses in Murrayville
- 4 bedroom semi detached houses in Murrayville
- homes for sale in Willoughby-Willowbrook
- homes for sale in Brookswood-Fernridge
- homes for sale in Walnut Grove
- homes for sale in Aldergrove
- homes for sale in Salmon River
- homes for sale in Murrayville
- homes for sale in Campbell Valley
- homes for sale in Fort Langley
- homes for sale in Otter District
- homes for sale in Glen Valley



