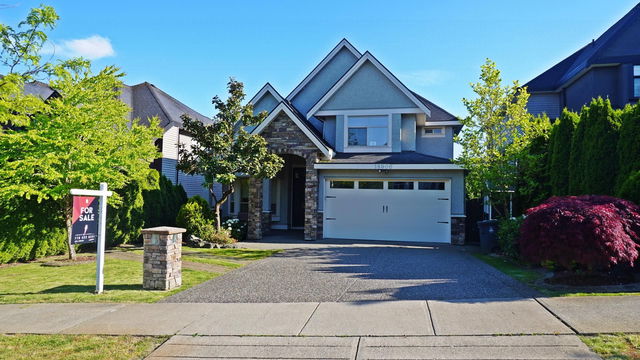Tucked away on one of Cedar Ridge's most exclusive cul-de-sacs, this 4,623 sqft home offers a bright open layout with 9' ceilings, welcoming living and dining rooms, stunning maple kitchen with massive entertainer’s island, a spacious family room with gas fireplace and an eating area with patio access. Upstairs boasts 4 large bedrooms, including a vaulted-ceiling primary suite with walk-in closet, jacuzzi tub and separate shower. Basement with a separate entrance, large rec room, bedroom and bathroom-- ideal suite potential for extended family -- also featuring a fully ventilated media room with wet bar & wine cellar. Double garage and tons of storage throughout. Finished with care, a private fenced yard, and mature gardens, this is a home that truly stands out!








