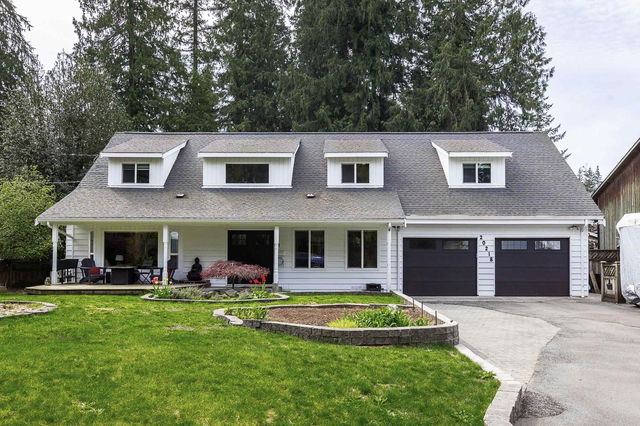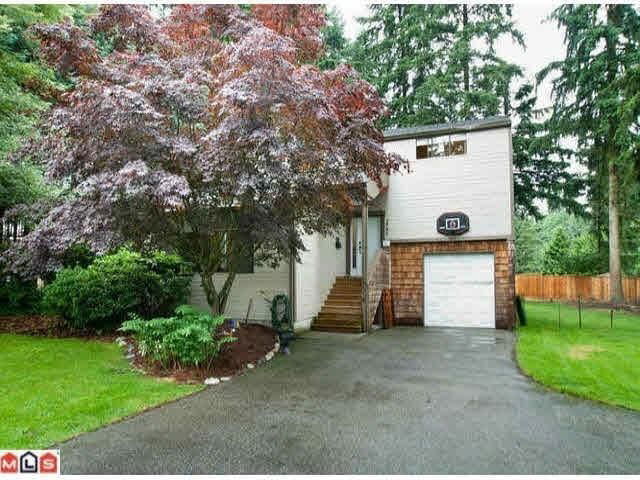| Level | Name | Size | Features |
|---|---|---|---|
Main | Foyer | 6.92 x 13.00 ft | |
Main | Kitchen | 16.75 x 11.08 ft | |
Main | Dining Room | 13.83 x 10.75 ft |
4173 199a Crescent




About 4173 199a Crescent
4173 199a Crescent is a Langley detached house for sale. 4173 199a Crescent has an asking price of $1579000, and has been on the market since March 2025. This detached house has 4 beds, 4 bathrooms and is 2720 sqft. Situated in Langley's Brookswood-Fernridge neighbourhood, Alice Brown, Simonds, Uplands and Blacklock are nearby neighbourhoods.
Some good places to grab a bite are Hirame Sushi, China Bowl or Domino's. Venture a little further for a meal at one of Brookswood-Fernridge neighbourhood's restaurants. If you love coffee, you're not too far from Cravings Coffee located at 4061 200 St. Groceries can be found at Cedarbrook Bakery which is not far and you'll find Brookswood Dental Group a 3-minute walk as well. If you're an outdoor lover, detached house residents of 4173 199A Cres, Langley Township are a 3-minute walk from Brookswood Park and Wiser Natural Park.
If you are reliant on transit, don't fear, 4173 199A Cres, Langley Township has a public transit Bus Stop (Southbound 200 St @ 42 Ave) not far. It also has route White Rock Centre/willowbrook, route Langley Centre/brookswood, and more close by.

Disclaimer: This representation is based in whole or in part on data generated by the Chilliwack & District Real Estate Board, Fraser Valley Real Estate Board or Greater Vancouver REALTORS® which assumes no responsibility for its accuracy. MLS®, REALTOR® and the associated logos are trademarks of The Canadian Real Estate Association.
- 4 bedroom houses for sale in Brookswood-Fernridge
- 2 bedroom houses for sale in Brookswood-Fernridge
- 3 bed houses for sale in Brookswood-Fernridge
- Townhouses for sale in Brookswood-Fernridge
- Semi detached houses for sale in Brookswood-Fernridge
- Detached houses for sale in Brookswood-Fernridge
- Houses for sale in Brookswood-Fernridge
- Cheap houses for sale in Brookswood-Fernridge
- 3 bedroom semi detached houses in Brookswood-Fernridge
- 4 bedroom semi detached houses in Brookswood-Fernridge
- homes for sale in Willoughby-Willowbrook
- homes for sale in Brookswood-Fernridge
- homes for sale in Walnut Grove
- homes for sale in Aldergrove
- homes for sale in Salmon River
- homes for sale in Murrayville
- homes for sale in Campbell Valley
- homes for sale in Fort Langley
- homes for sale in Otter District
- homes for sale in Glen Valley



