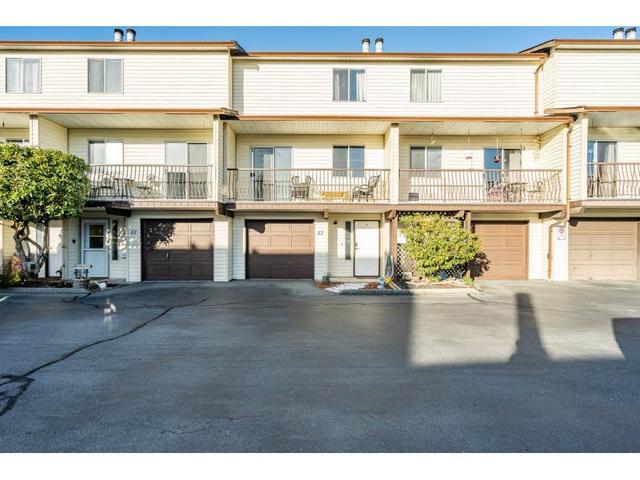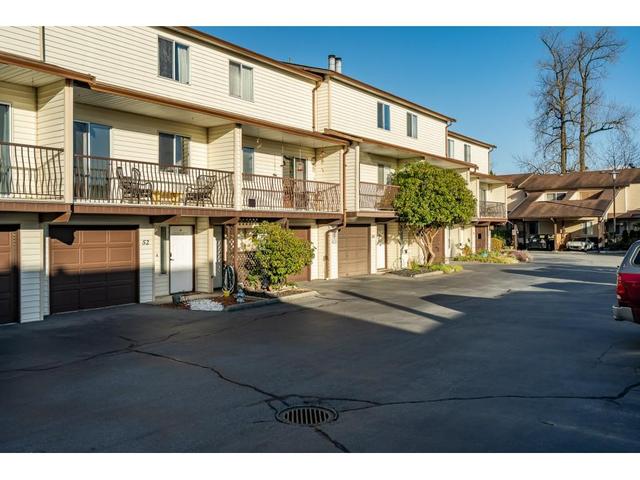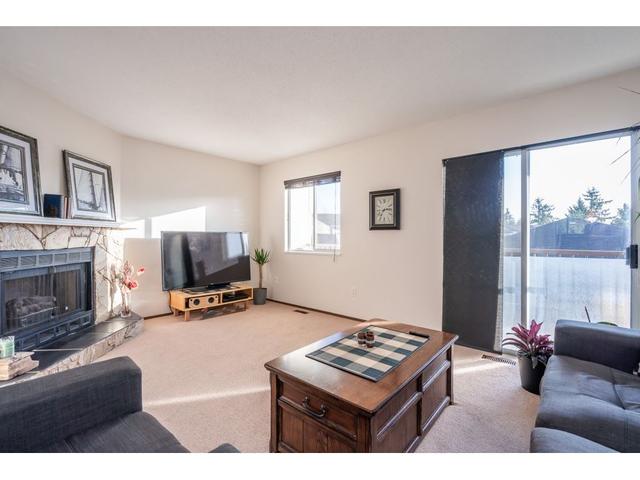Maintenance fees
$200.00
Locker
None
Exposure
-
Possession
-
Price per sqft
$260
Taxes
$2,383.94 (2020)
Outdoor space
Fenced Yard
Age of building
36 years old
See what's nearby
Description
AGE RESTRICTED.... 45+, 3-level townhome. Downsize your yard work but not the space you are used to. House-sized townhome offers 3 good-sized bedrooms upstairs plus 1.5 baths, main floor offers large dining room & living room. Down you will find laundry and a den. Low-maintenance fully fenced yard has a gate so guests can park on the street and walk right into your home. Your pets and family can enjoy the benefits of a large park a block away. Within walking distance to the exciting new shopping district that breaks ground in 2021 just a few blocks away. Buy now and profit later once construction begins. This will be the place to be! Groceries, doctors, bus, pharmacy and a new community center are all within walking distance.
Broker: RE/MAX Aldercenter Realty
MLS®#: R2527718
Property details
Neighbourhood:
Parking:
2
Parking type:
Owned
Property type:
Condo Townhouse
Heating type:
Forced Air
Style:
2 Storey w/Bsmt.
Ensuite laundry:
Yes
MLS Size:
1556 sqft
Listed on:
Jan 13, 2021
Show all details
Rooms
| Name | Size | Features |
|---|---|---|
Living Room | 15.33 x 17.25 ft | |
Kitchen | 5.58 x 8.00 ft | |
Dining Room | 9.50 x 10.25 ft |
Club House
Gardening Room
Included in Maintenance Fees
Gardening
Management




