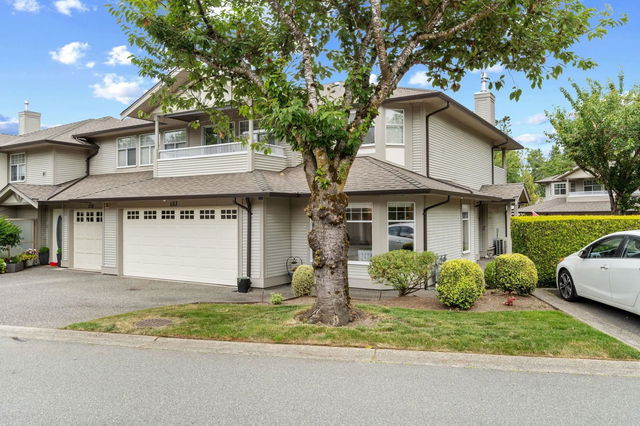| Name | Size | Features |
|---|---|---|
Primary Bedroom | 12.42 x 21.42 ft | |
Bedroom | 9.58 x 13.67 ft | |
Living Room | 22.08 x 22.83 ft |
Use our AI-assisted tool to get an instant estimate of your home's value, up-to-date neighbourhood sales data, and tips on how to sell for more.




| Name | Size | Features |
|---|---|---|
Primary Bedroom | 12.42 x 21.42 ft | |
Bedroom | 9.58 x 13.67 ft | |
Living Room | 22.08 x 22.83 ft |
Use our AI-assisted tool to get an instant estimate of your home's value, up-to-date neighbourhood sales data, and tips on how to sell for more.
Located at 153 - 20391 96 Avenue, this Langley townhouse is available for sale. 153 - 20391 96 Avenue has an asking price of $799900, and has been on the market since June 2025. This 1586 sqft townhouse has 2 beds and 2 bathrooms. 153 - 20391 96 Avenue, Langley is situated in Walnut Grove, with nearby neighbourhoods in Willoughby-Willowbrook, Fort Langley, Cloverdale/Port Kells and Douglas.
There are a lot of great restaurants nearby 20391 96 Ave, Langley Township.Grab your morning coffee at Corner Stone Cafe located at 20167 96 Ave. Groceries can be found at Walnut Grove Food Market which is a 7-minute walk and you'll find Greenleaf Medical Clinic a 5-minute walk as well. If you're an outdoor lover, townhouse residents of 20391 96 Ave, Langley Township are a 6-minute walk from Derby Hills Park and Yeomans Heritage Parkette.
If you are looking for transit, don't fear, 20391 96 Ave, Langley Township has a public transit Bus Stop (Northbound 204 St @ 96 Ave) only steps away. It also has route Walnut Grove/surrey Central Station, and route Langley Centre/walnut Grove close by.

Disclaimer: This representation is based in whole or in part on data generated by the Chilliwack & District Real Estate Board, Fraser Valley Real Estate Board or Greater Vancouver REALTORS® which assumes no responsibility for its accuracy. MLS®, REALTOR® and the associated logos are trademarks of The Canadian Real Estate Association.