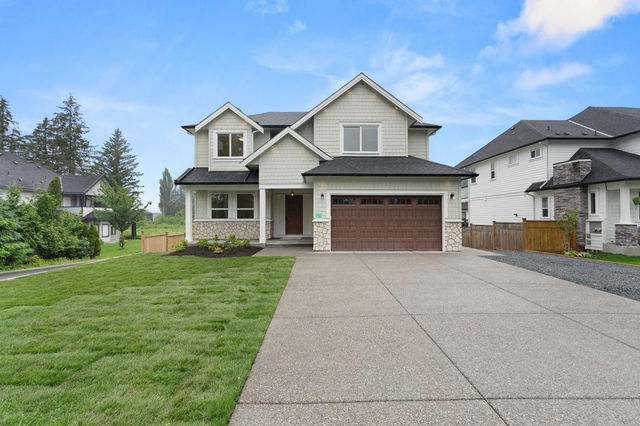| Name | Size | Features |
|---|---|---|
Living Room | 14.17 x 20.67 ft | |
Dining Room | 10.25 x 13.92 ft | |
Kitchen | 12.83 x 19.25 ft |
Use our AI-assisted tool to get an instant estimate of your home's value, up-to-date neighbourhood sales data, and tips on how to sell for more.




| Name | Size | Features |
|---|---|---|
Living Room | 14.17 x 20.67 ft | |
Dining Room | 10.25 x 13.92 ft | |
Kitchen | 12.83 x 19.25 ft |
Use our AI-assisted tool to get an instant estimate of your home's value, up-to-date neighbourhood sales data, and tips on how to sell for more.
1 - 20343 98 Avenue is a Langley detached house for sale. It was listed at $1950000 in May 2025 and has 4+2 beds and 6 bathrooms. Situated in Langley's Walnut Grove neighbourhood, Willoughby-Willowbrook, Fort Langley, Cloverdale/Port Kells and Nicomekl are nearby neighbourhoods.
There are a lot of great restaurants around 20343 98 Ave, Langley Township. If you can't start your day without caffeine fear not, your nearby choices include Corner Stone Cafe. Groceries can be found at Walnut Grove Food Market which is only a 10 minute walk and you'll find Medpro Respiratory Care only a 7 minute walk as well. 20343 98 Ave, Langley Township is a 4-minute walk from great parks like Derby Hills Park and Yeomans Heritage Parkette.
If you are looking for transit, don't fear, there is a Bus Stop (Westbound 96 Ave @ 205 St) a 5-minute walk.

Disclaimer: This representation is based in whole or in part on data generated by the Chilliwack & District Real Estate Board, Fraser Valley Real Estate Board or Greater Vancouver REALTORS® which assumes no responsibility for its accuracy. MLS®, REALTOR® and the associated logos are trademarks of The Canadian Real Estate Association.