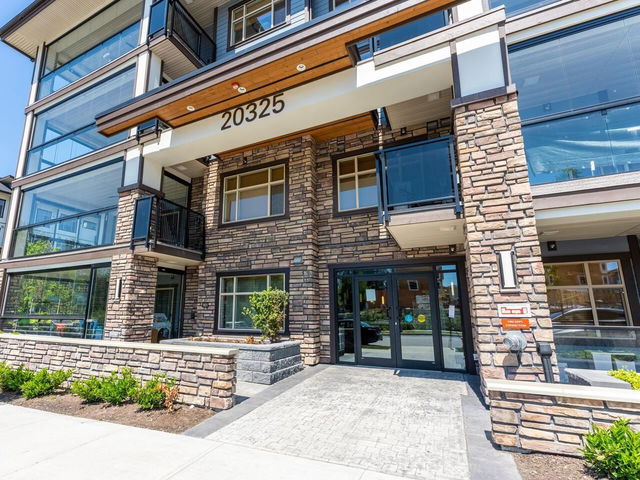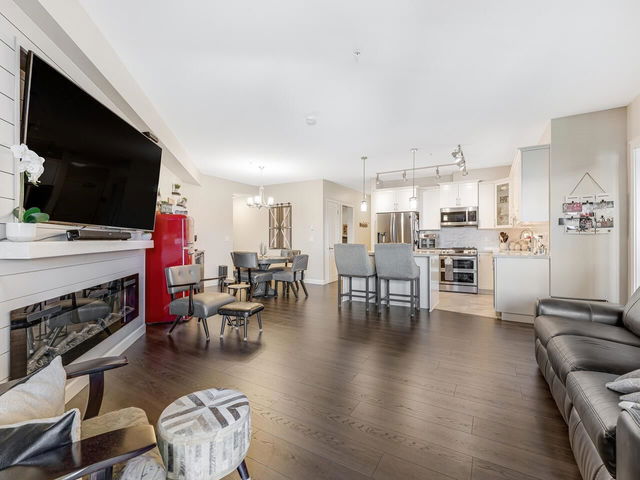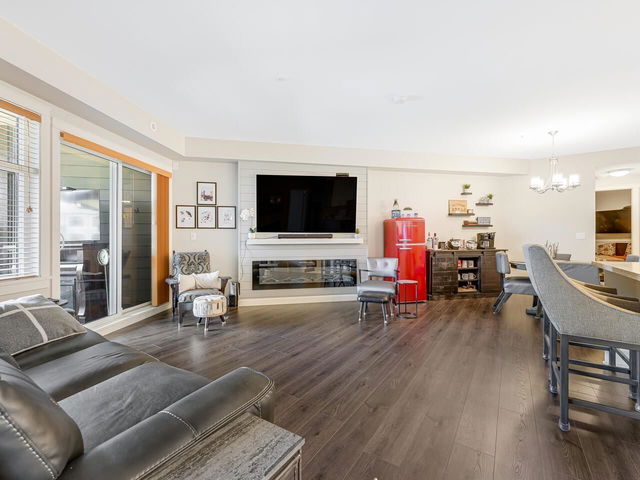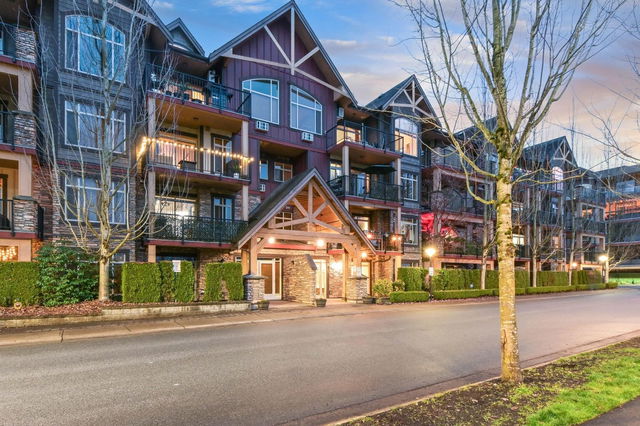403 - 20325 85 Avenue




About 403 - 20325 85 Avenue
403 - 20325 85 Avenue is a Langley City condo which was for sale. Asking $800000, it was listed in May 2023, but is no longer available and has been taken off the market (Terminated) on 27th of June 2023.. This condo has 3 beds, 2 bathrooms and is 1335 sqft. Situated in Langley City's Walnut Grove neighbourhood, Willoughby-Willowbrook, Fort Langley, Douglas and Nicomekl are nearby neighbourhoods.
Recommended nearby places to eat around 20325 85 Ave, Langley Township are Gourmet Donuts & Coffee, Japan Sushi and Chicko Chicken. If you can't start your day without caffeine fear not, your nearby choices include Starbucks. Groceries can be found at Everything Keto which is a 12-minute walk and you'll find Save-On-Foods a 6-minute walk as well.
Transit riders take note, 20325 85 Ave, Langley Township is only a 4 minute walk to the closest TransLink BusStop (Eastbound 88 Ave @ Walnut Grove Dr) with (Bus) route 509 Walnut Grove/surrey Central Station, (Bus) route 807 School Special, and more.

Disclaimer: This representation is based in whole or in part on data generated by the Chilliwack & District Real Estate Board, Fraser Valley Real Estate Board or Greater Vancouver REALTORS® which assumes no responsibility for its accuracy. MLS®, REALTOR® and the associated logos are trademarks of The Canadian Real Estate Association.
- 4 bedroom houses for sale in Walnut Grove
- 2 bedroom houses for sale in Walnut Grove
- 3 bed houses for sale in Walnut Grove
- Townhouses for sale in Walnut Grove
- Semi detached houses for sale in Walnut Grove
- Detached houses for sale in Walnut Grove
- Houses for sale in Walnut Grove
- Cheap houses for sale in Walnut Grove
- 3 bedroom semi detached houses in Walnut Grove
- 4 bedroom semi detached houses in Walnut Grove
- homes for sale in Willoughby-Willowbrook
- homes for sale in Brookswood-Fernridge
- homes for sale in Walnut Grove
- homes for sale in Aldergrove
- homes for sale in Salmon River
- homes for sale in Murrayville
- homes for sale in Campbell Valley
- homes for sale in Fort Langley
- homes for sale in Otter District
- homes for sale in Glen Valley



