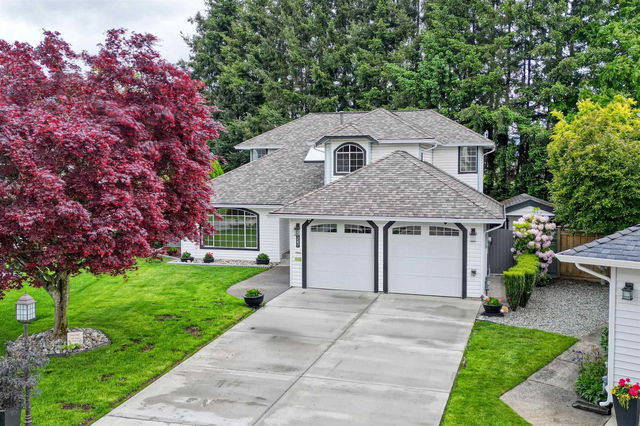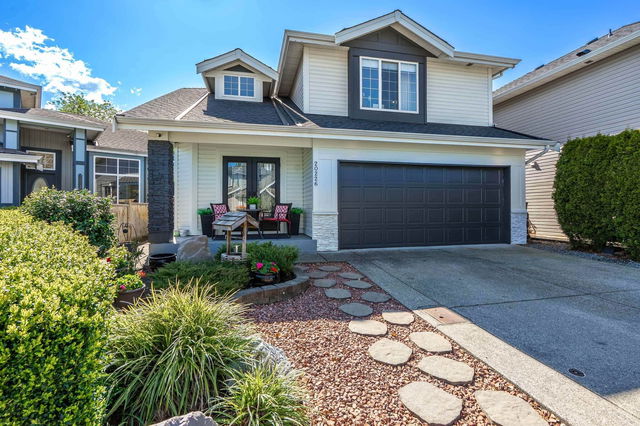Fantastic cul de sac location for this great family home loaded with updates on fabulous 8,547 sf ft lot backing onto greenway. Open entrance, vaulted ceilings, main floor; living, dining rms,2 gas f/p's, den, powder rm, kitchen has new appliances, w/walk in pantry, eating area & adjoining big family rm has sliders to party sized cedar deck with lights, ultra private fenced backyard, pool, shed w/power. Upstairs are 3 bedrooms & 2 full baths~ primary has walk in closet + full sized 2nd closet. Extensive updates..Brand new XL concrete w/ full rebar driveway, 50 amp electrical for R/V, new plumbing throughout, roof, furnace, A/C, 15x30 ft above ground pool, 3 outdoor gas outlets, water line to home is new, tinted windows & more++++Park, school, walking trails, shopping, restaurants so close!








